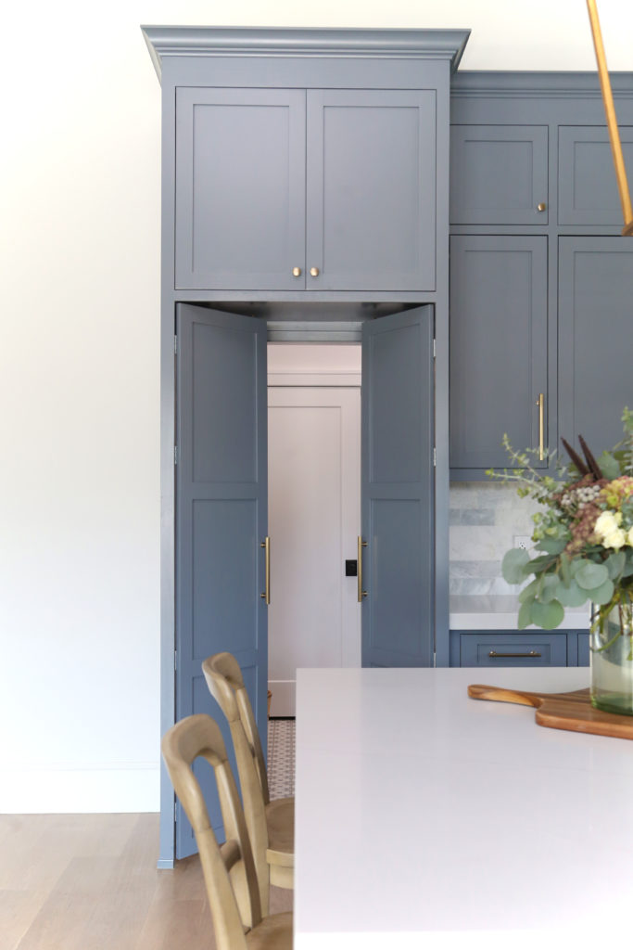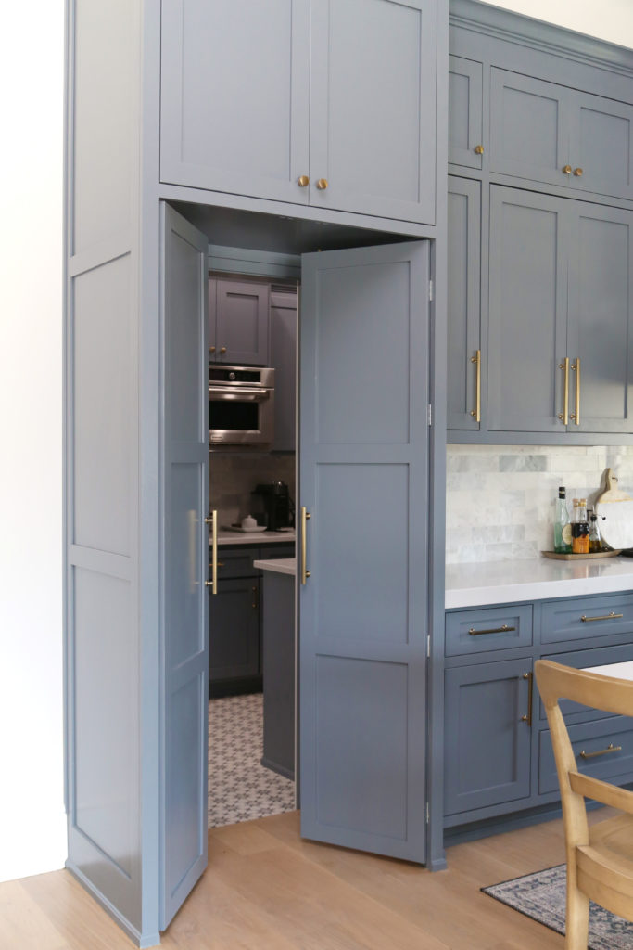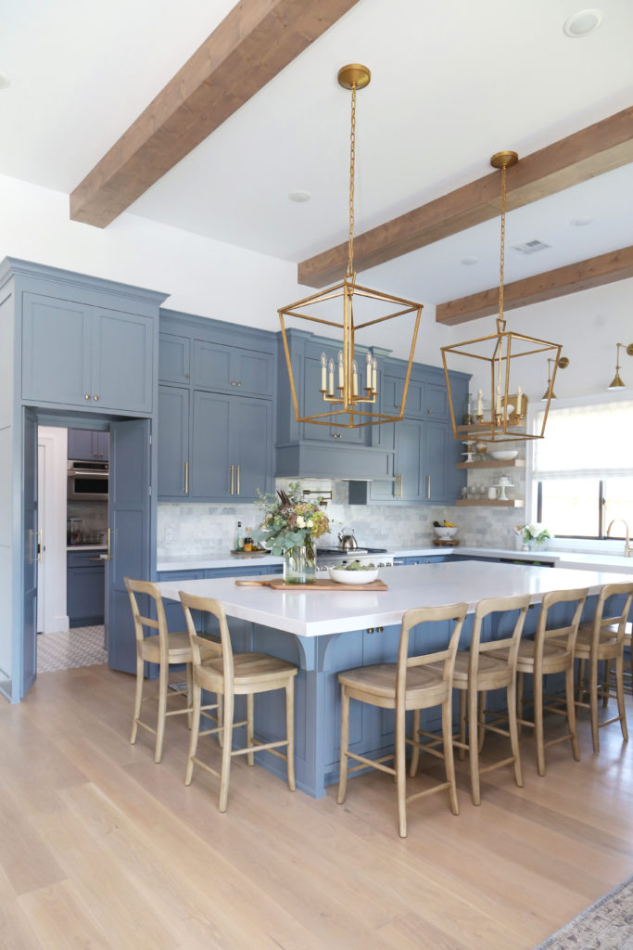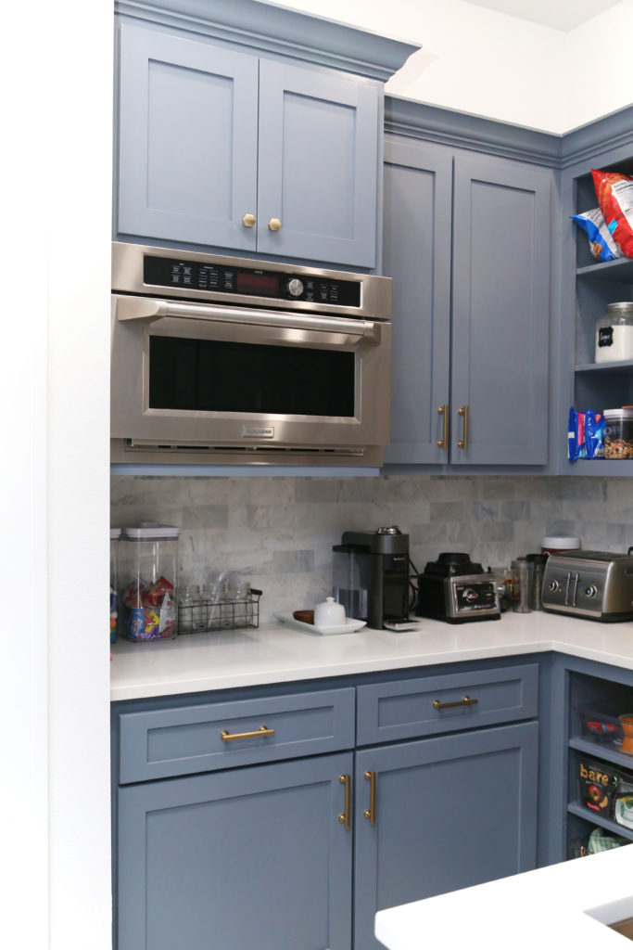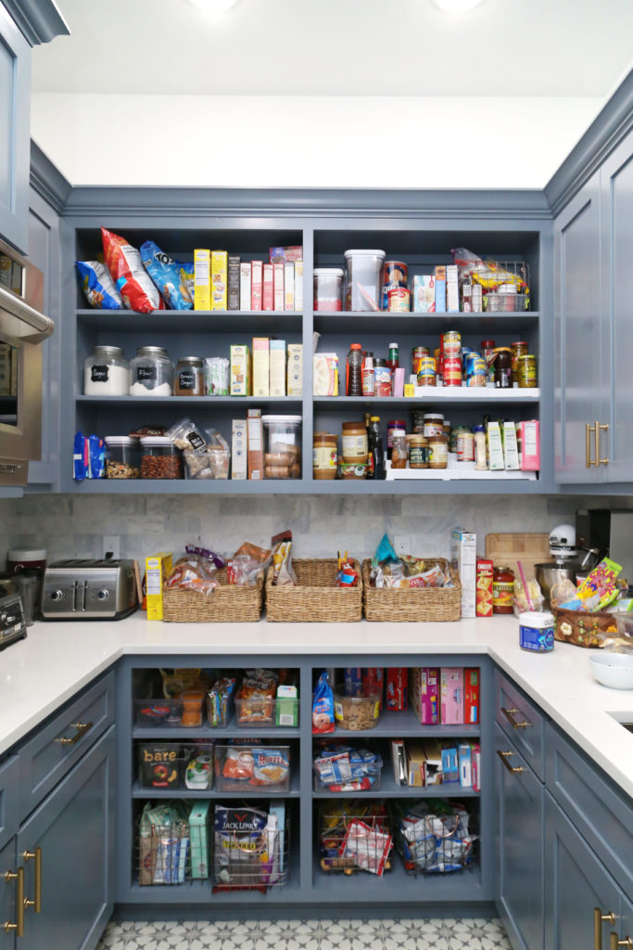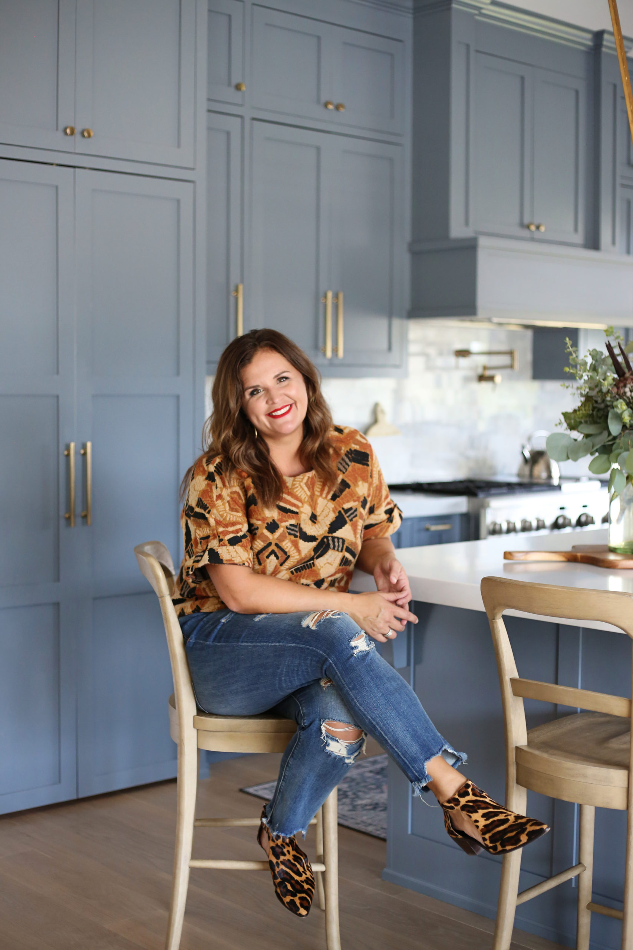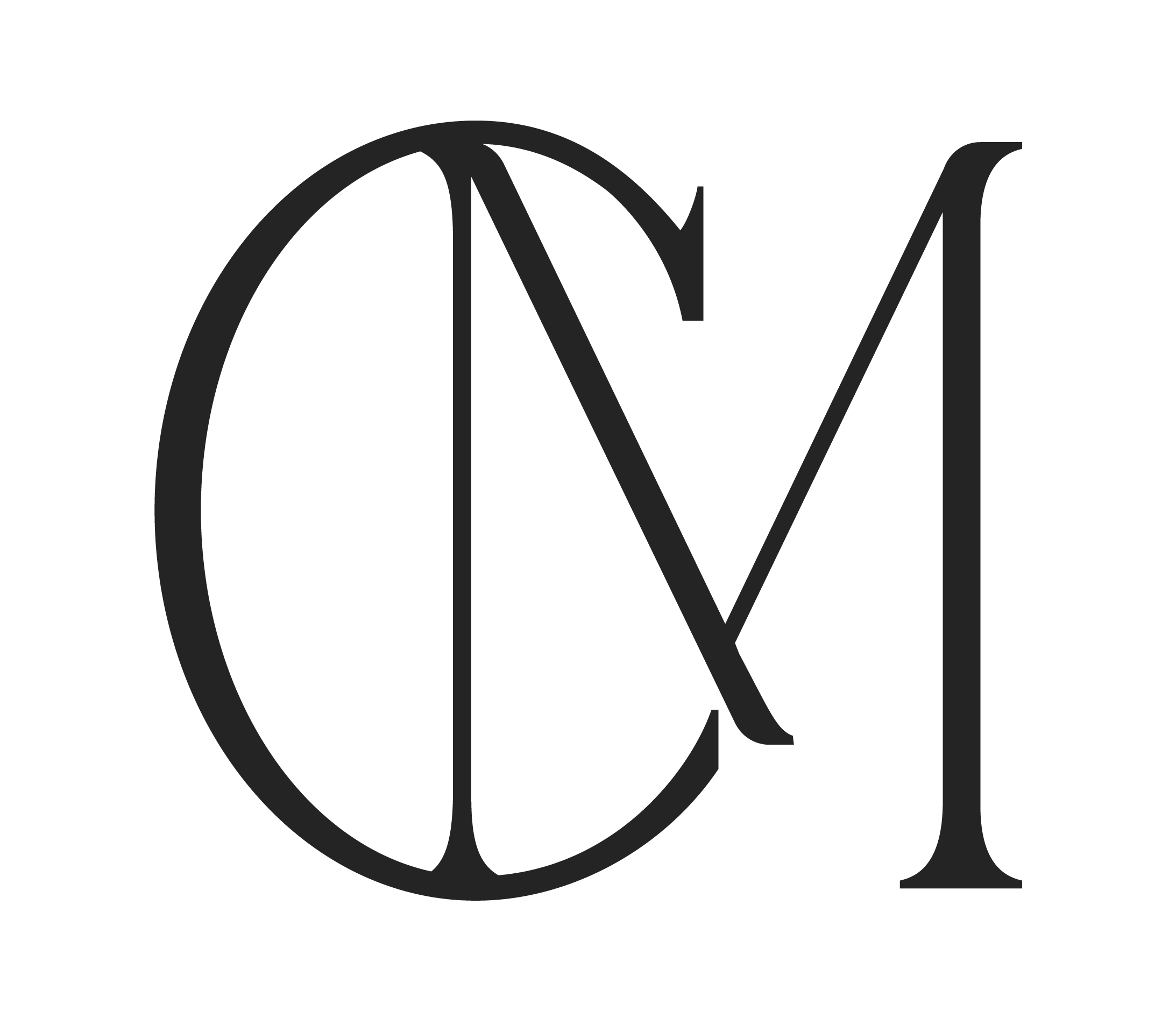Sharing is caring!
The hidden pantry and prep kitchen in our Frisco Project received a ton of questions and comments. So I thought I would do a separate post with all of the details. When the double doors are closed it looks like part of the cabinetry but when you push them open, it reveals a huge walk-in pantry and catering kitchen. It was a genius idea that the homeowners and architects had and I absolutely love how it makes the pantry a design statement rather than an eyesore like some pantries tend to be.
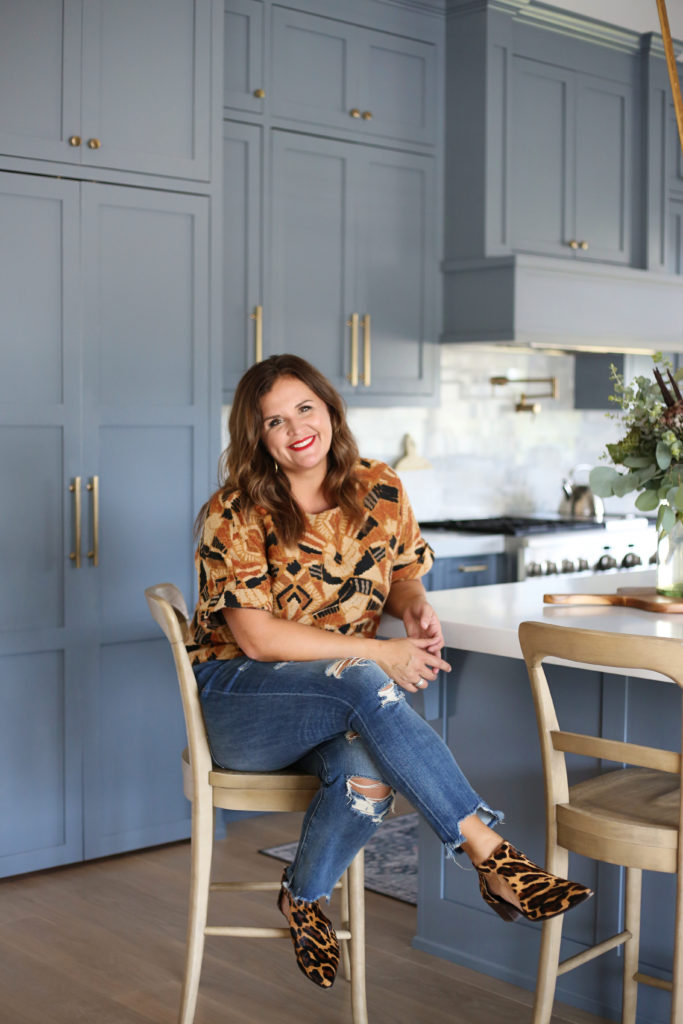
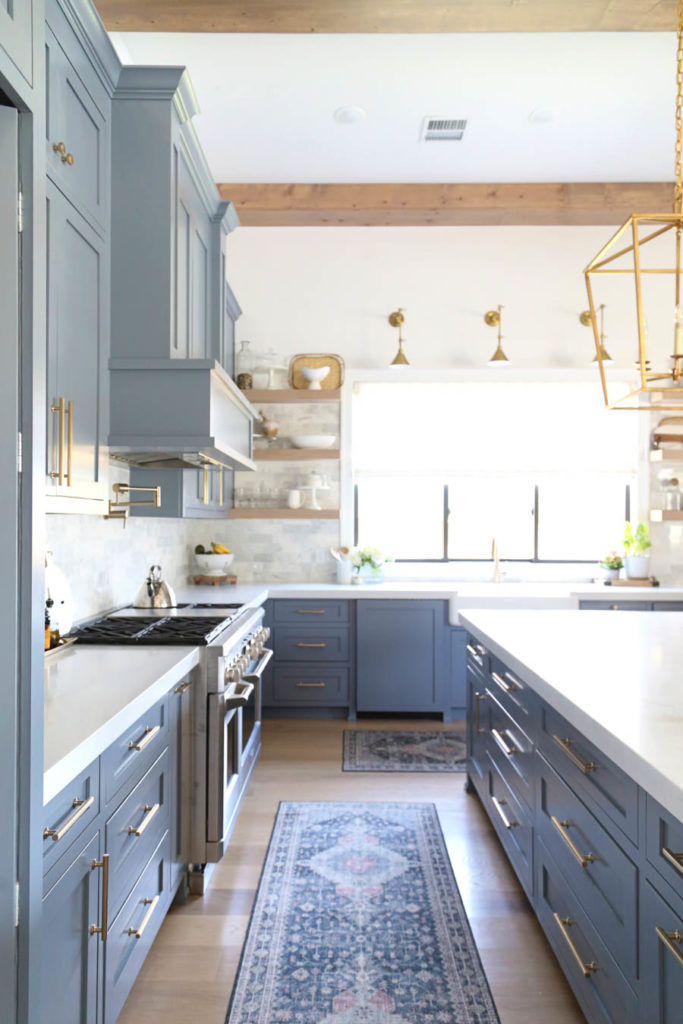
KITCHEN PRODUCTS:
RUNNERS | BAR STOOLS | GARDEN CITY SCONCES | DARLANA LANTERNS | FAUCET | BACKSPLASH | APRON FRONT SINK
SHOP OTHER KITCHEN STYLING PRODUCTS:

CABINET PAINT COLOR – WOLF GRAY BY BENJAMIN MOORE
QUARTZ COUNTERTOPS: Aurea Lincoln
OPEN SHELVES: Custom Made by Holloway Trim; material – white oak (stain mix – clear coat/lacquer with 5% white paint mixed into the clear coat)
CUSTOM WINDOW TREATMENTS: DRAPERY NATION
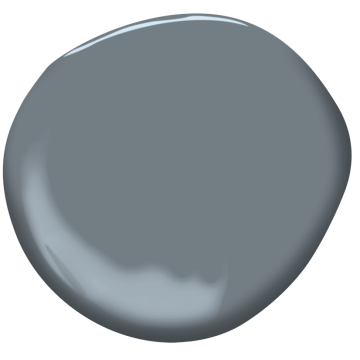
The homeowners wanted grey cabinets. So I suggested Wolf Grey by Benjamin Moore. I love this color because of the blue undertones. It paired perfectly with the brass hardware, lighting, and the marble backsplash.
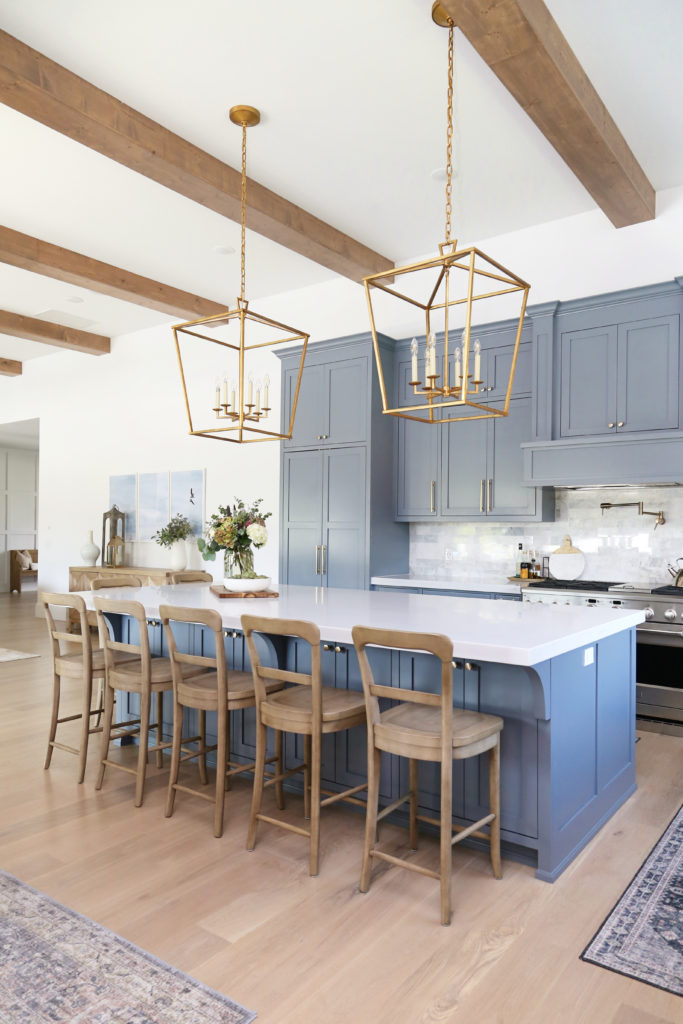
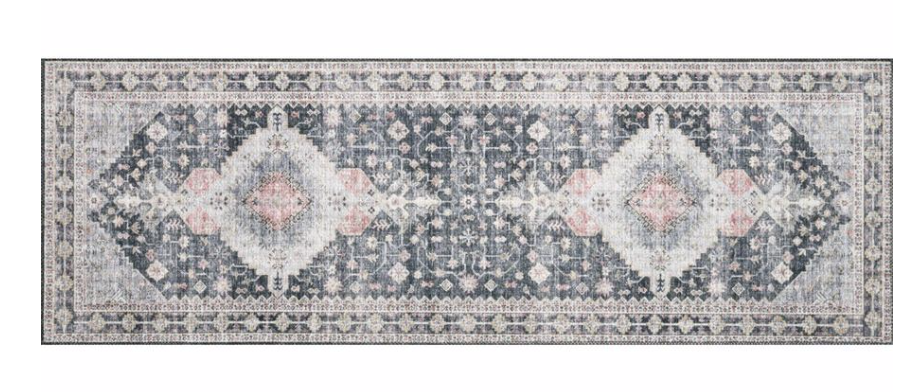
SCROLL AND TAP TO SHOP OUR SKYE RUG LINE:

I know we will get a lot of questions about the bar stools in the Frisco Project so here you go! We used the Cline Counter Stools from Pottery Barn for this kitchen!
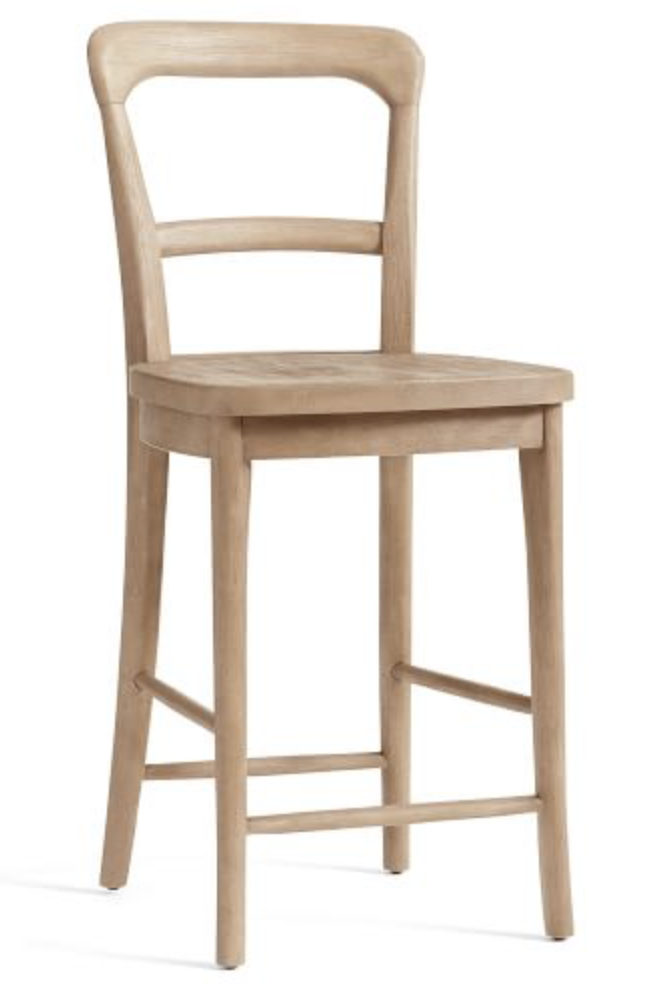
This hidden pantry is an entertainer’s dream!
