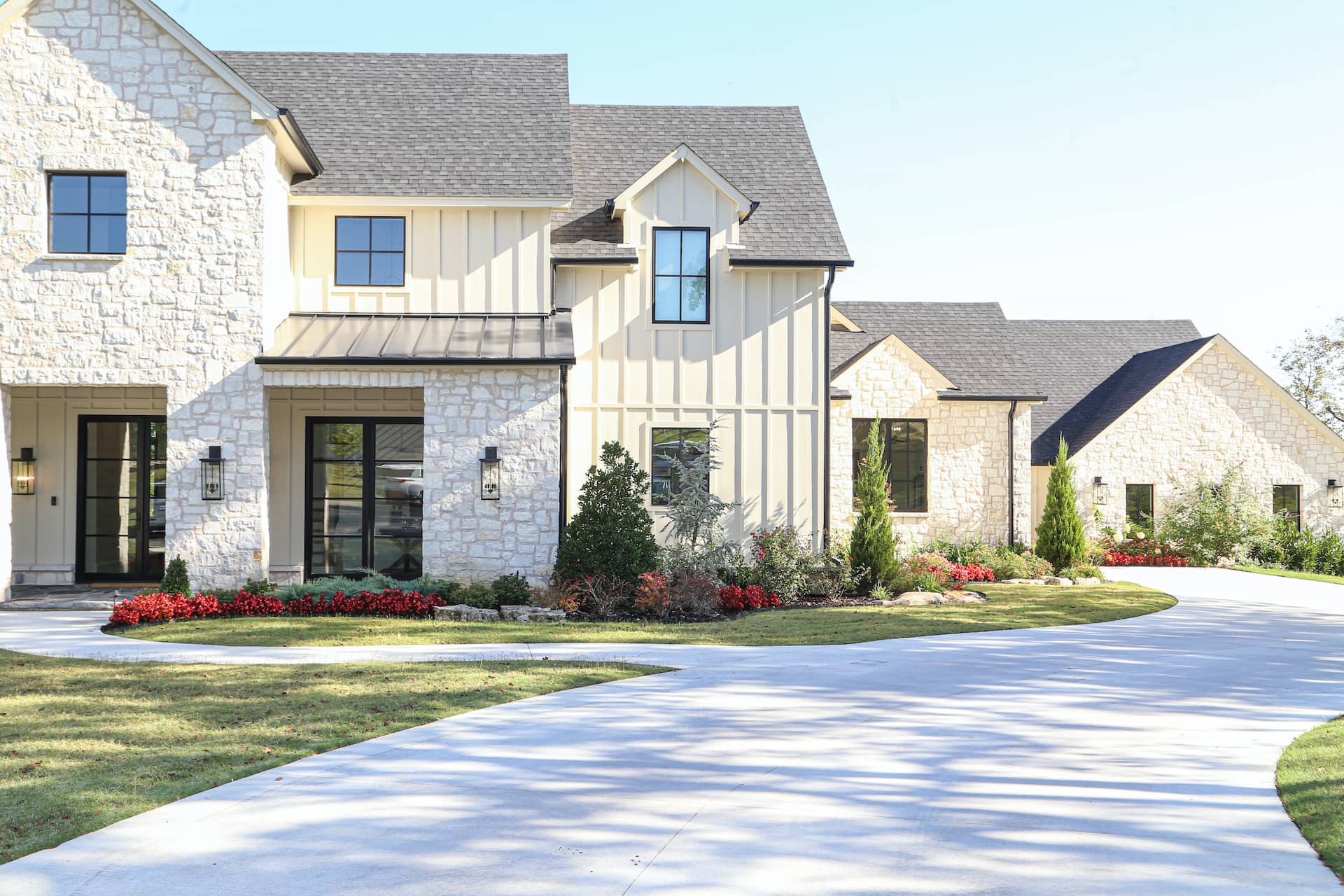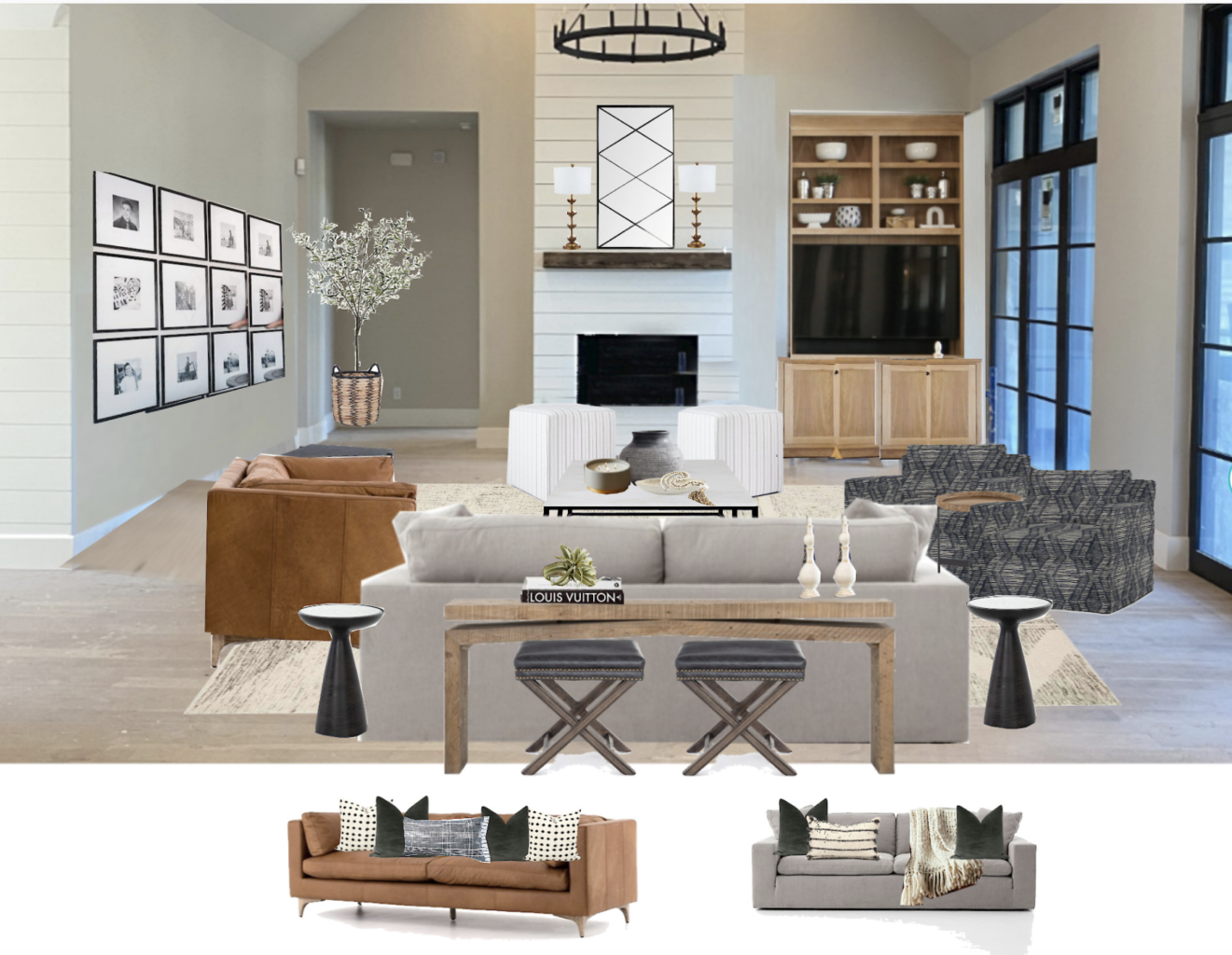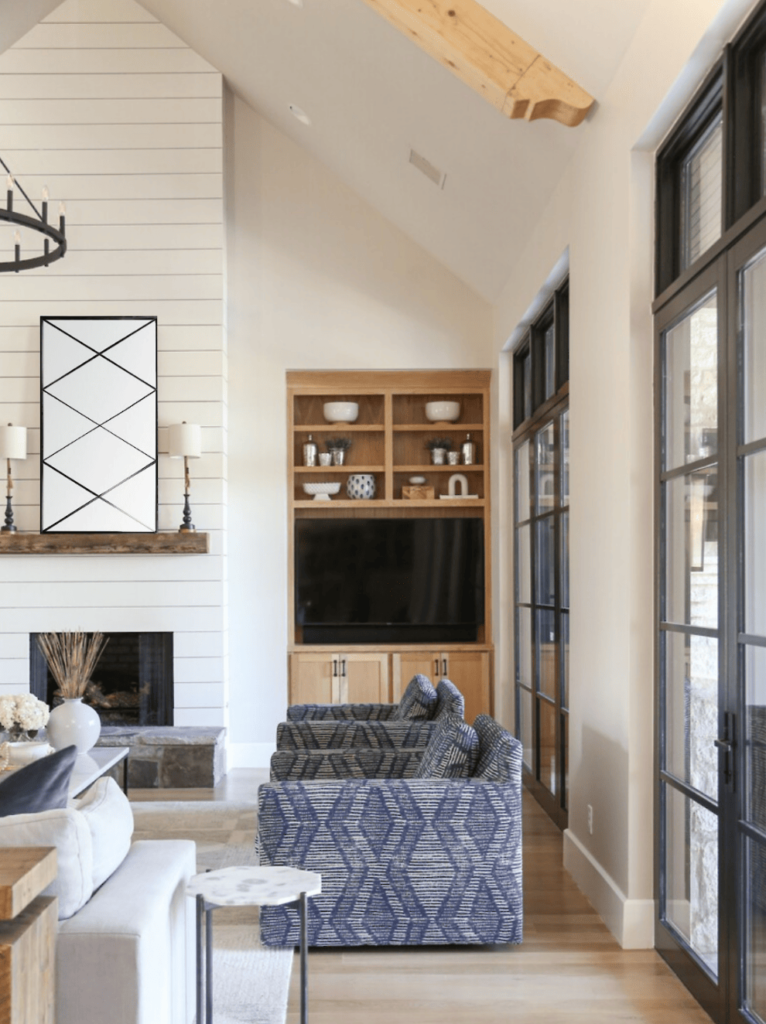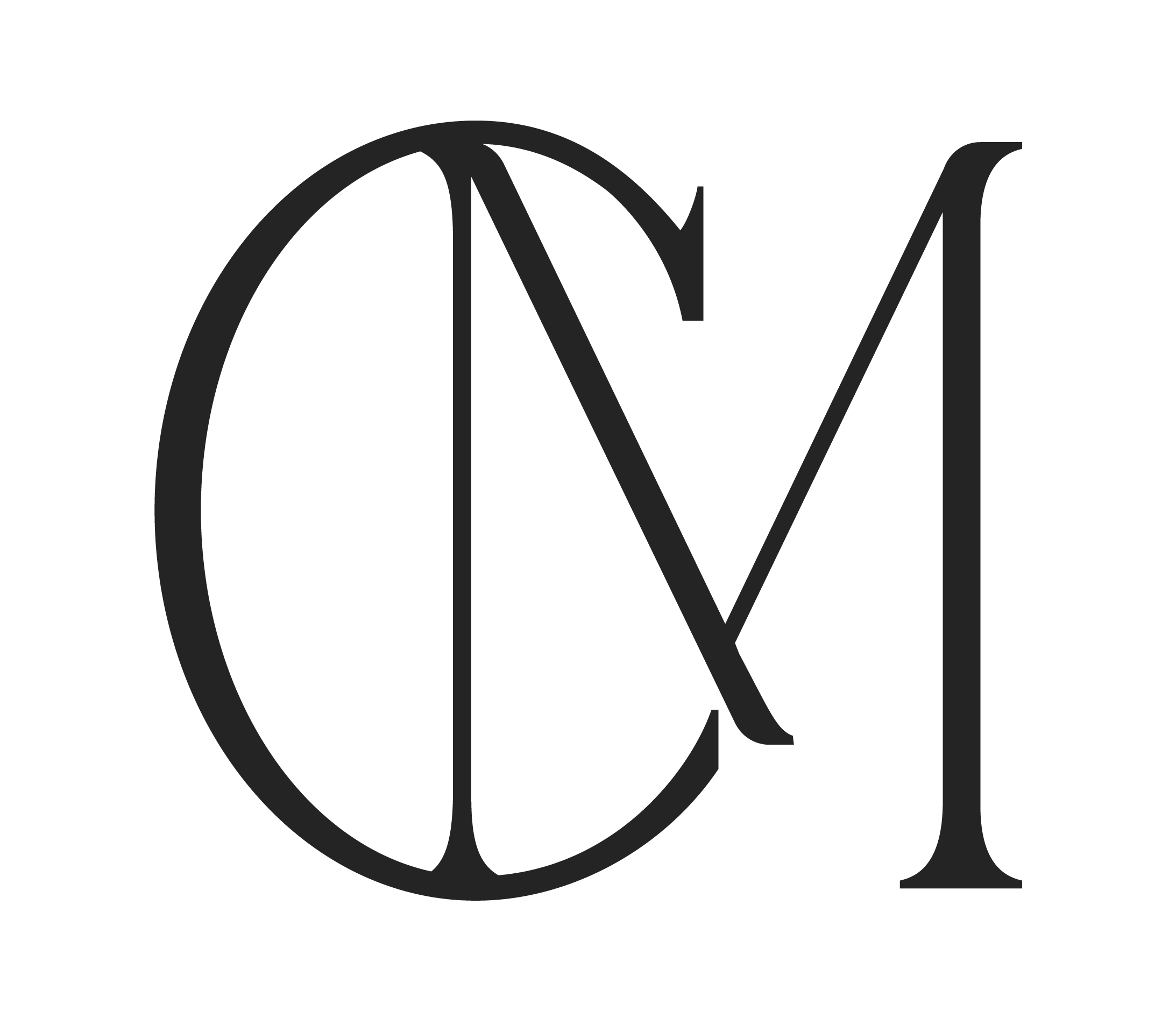Sharing is caring!
Last year, Mike and I worked on so many amazing projects and we still have some favorites left to reveal! In this blog, I’m excited to share long-awaited pictures from our Stone Bluff project. You can check out our favorite rooms and design tips from the Stone Bluff project below! But first off let’s talk about a question I get asked a lot. One maybe you’ve been asking yourself even…
Should I Hire a Designer?
I’m so glad you asked this question – ha! This is a question I think a lot of people have and I thought the Stone Bluff Reveal was the perfect place to discuss my answer to this much-asked question. You see, the homeowners came to us in the construction phase of this project and had already done an amazing job picking out many of the finishes and selections for this home that you will see. However, they were needing help with what I call Furnishing Design Services. So, they hired us to design and furnish the rooms you are going to see below.
I bring this up for two reasons….. (see below)
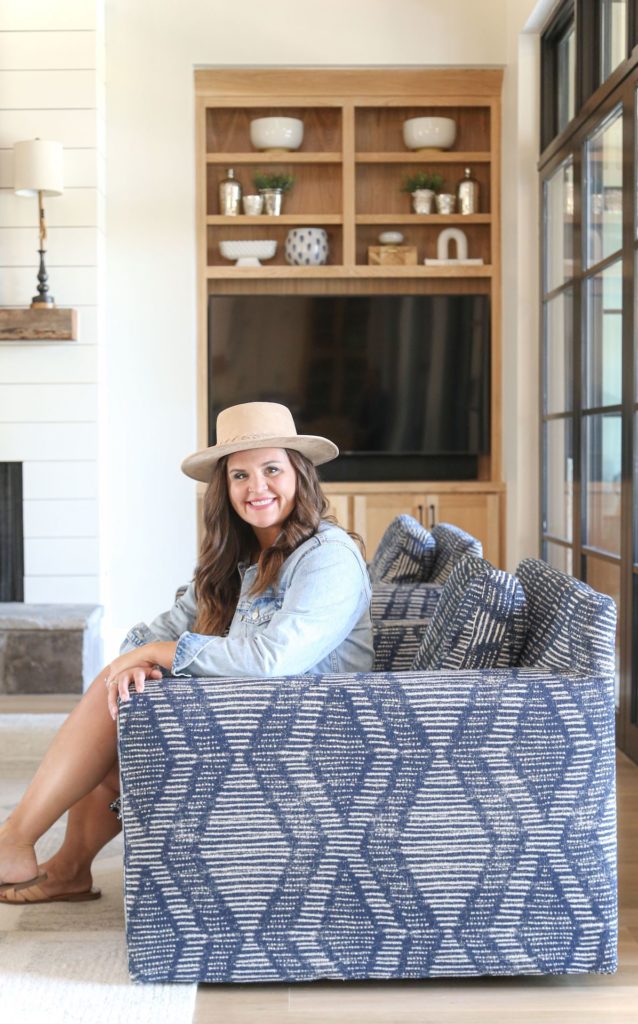
- Because I want to give credit where credit is due to the homeowner for doing a beautiful job on selecting her own finishes in this home! Yes, many times our clients hire us for this construction stage of design as well but in this case I think you will see and agree that we were not needed for Construction Design. The homeowner nailed the beautiful selections of wood floor, paint, lighting, and more. However, when it came to furnishing her home, she needed our help so we were happy to oblige, of course!
- I think the above is a great example of answering the question Should I hire a designer? If you are thinking I am completely overwhelmed and need help. Then yes, it’s time to hire a designer (if it’s in your budget of course). That can be for the entire process or for just the parts you are needing help with!
For the Stone Bluff Project, our client knew she needed us to help with the Furniture so that’s what we did. Many of our clients need us for all of the above, but I thought this was an awesome time to discuss the concept of Should I Hire a Designer? since our client needed us only for Furnishing Design on this project.
You see, the answer to question is simple: YES! You should hire a designer when you need help and are feeling stressed about the countless number of decisions that need to be made in a building, remodel, and/or design project. If you’re feeling overwhelmed and you can afford the help, a designer will help take care of everything for you and remove the stress for you so that you can just enjoy making your dream home happen! In this case, we helped with just furniture because that was where we were needed. But if you need us for the entire house, we can handle that too!
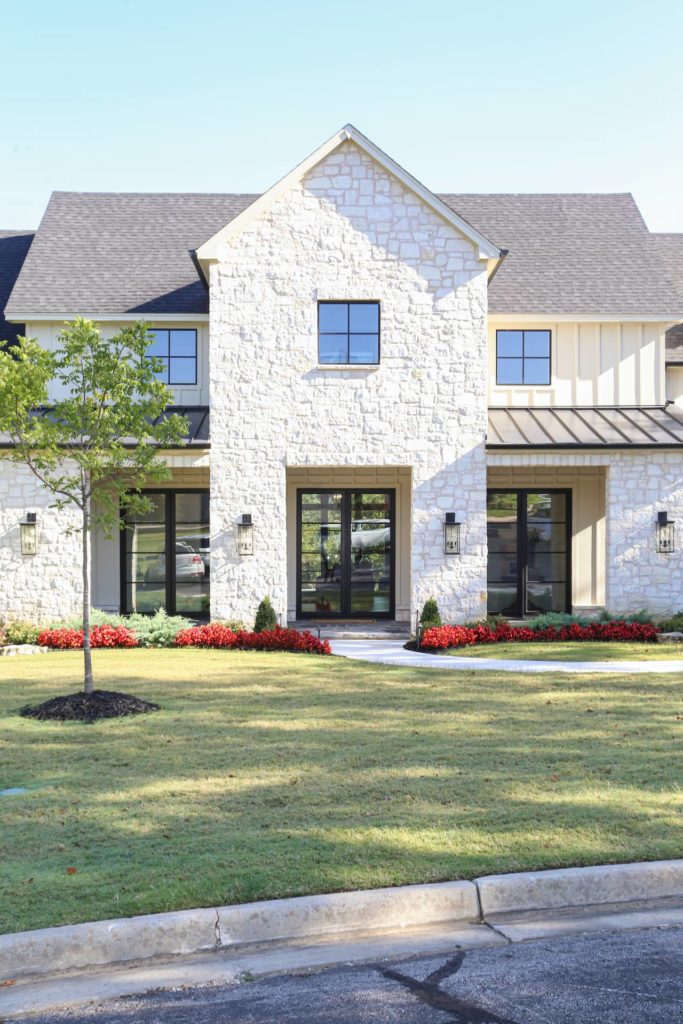
The Exterior
Let’s start our tour with the gorgeous exterior of the Stone Bluff Project. Curb appeal is an essential part of making a home uniquely yours! It’s part of what makes this house so special. Just like it’s important to hire a designer that understands your style, it is important to hire a great architect. The architect for this house was Randy Sligar, who interestingly enough, is who we hired as the architect for our personal home that we built in 2009. That house was the home that started this entire CC and Mike journey that we find ourselves on today!
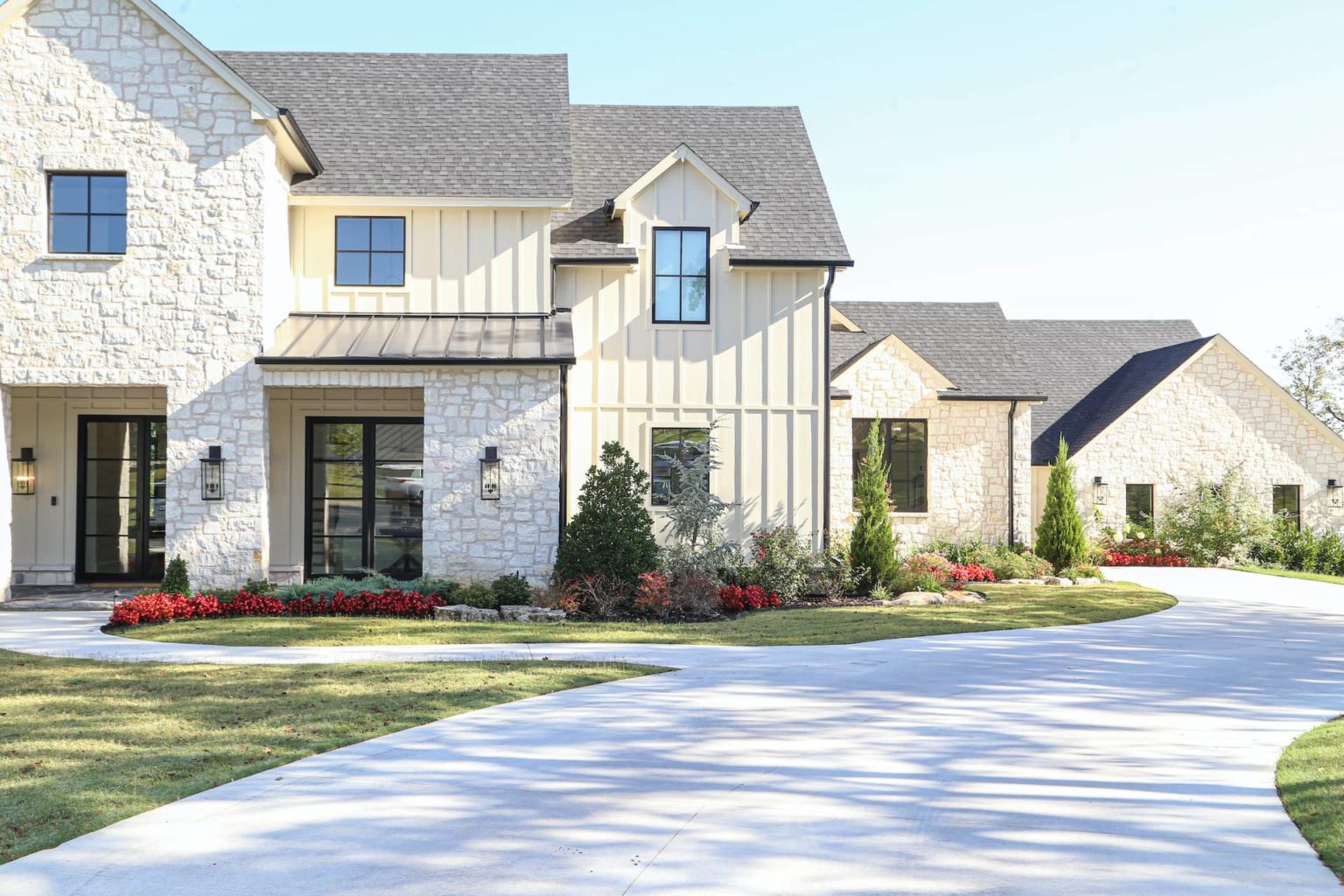
We, of course, want to give credit to the contractors on the Stone Bluff Project – Holinger and Associates – who did an incredible job bringing this beautiful masterpiece by architect Randy Sligar, to life.
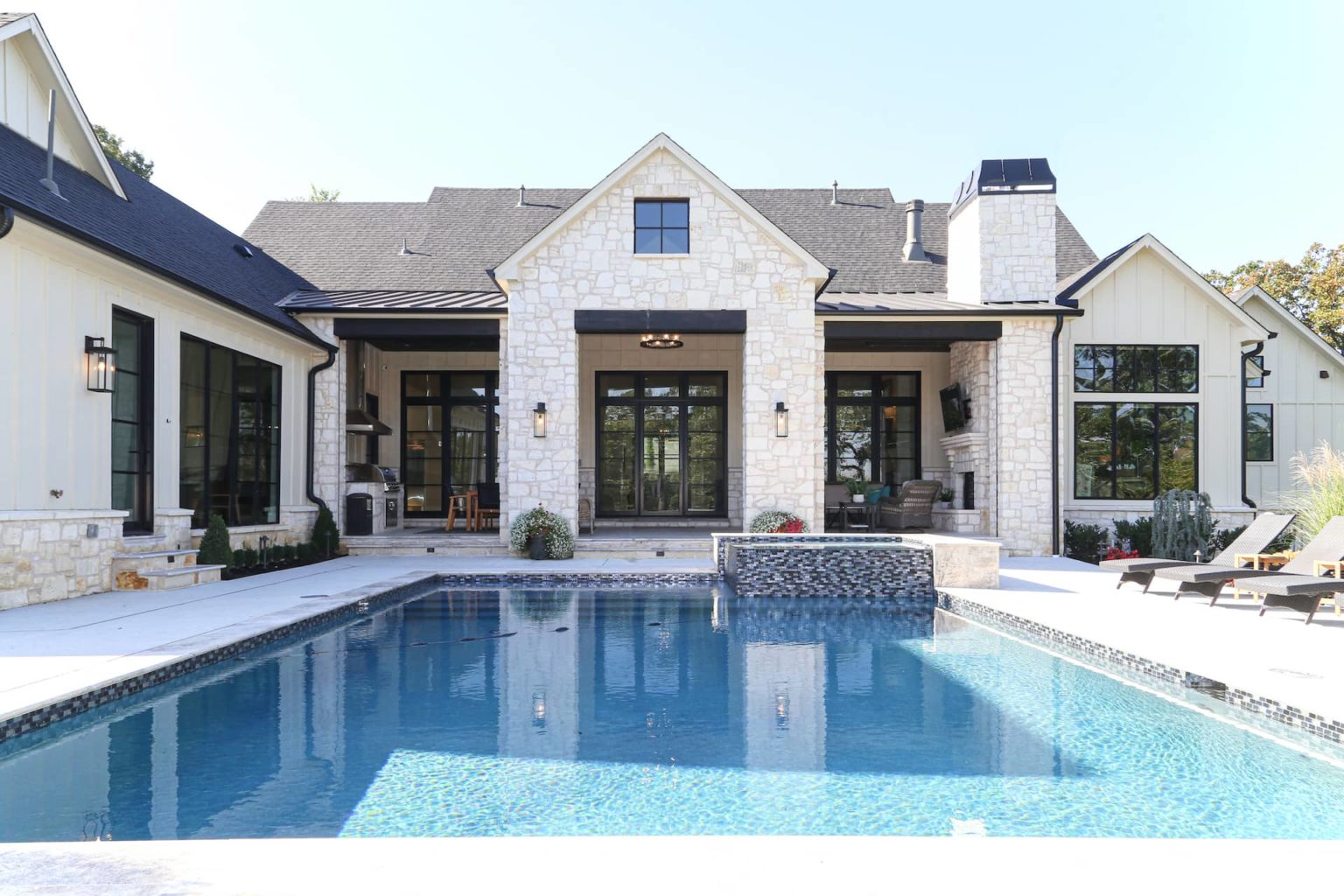
The combination of stone and wood siding gave the Stone Bluff project extra dimension. I absolutely love this backyard and definitely have to mention the pool by Baker Pools. This perfect outdoor retreat is perfection and trust me on this one, the sunsets from this backyard are absolutely to die for.
The Kitchen
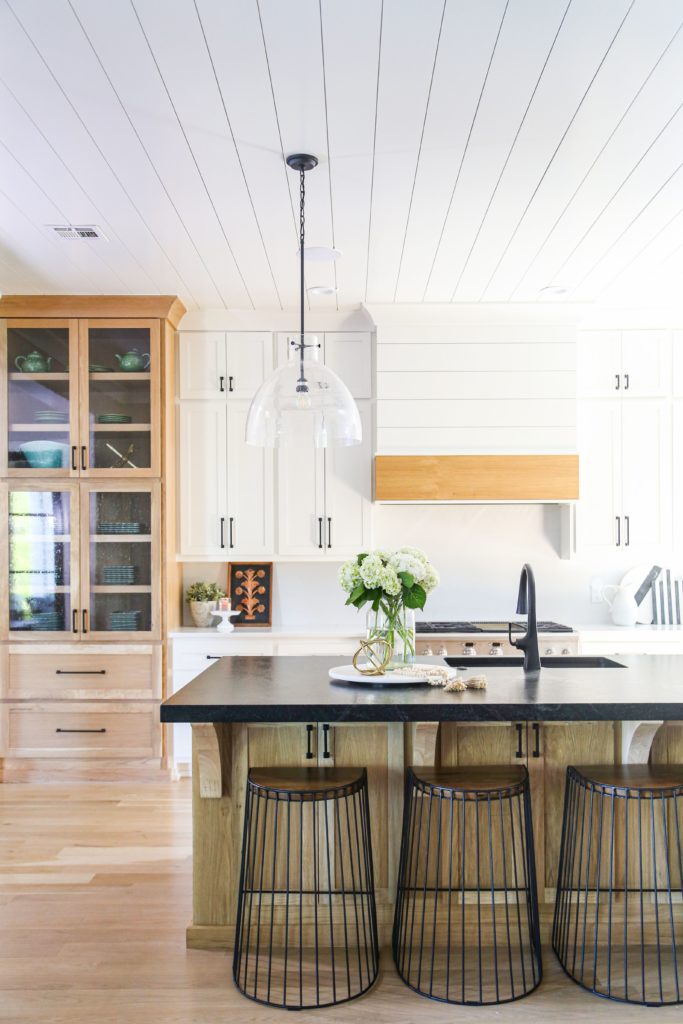
When I first visited the job site for the Stone Bluff project, the kitchen was almost already completed. As I stated previously, the homeowner had made most of the selections herself and knocked it out of the park,. She was however, wanting help with bar stools and finishing touches so I sourced these stunning Seagram barstools. They add such effortless drama and style. Love!
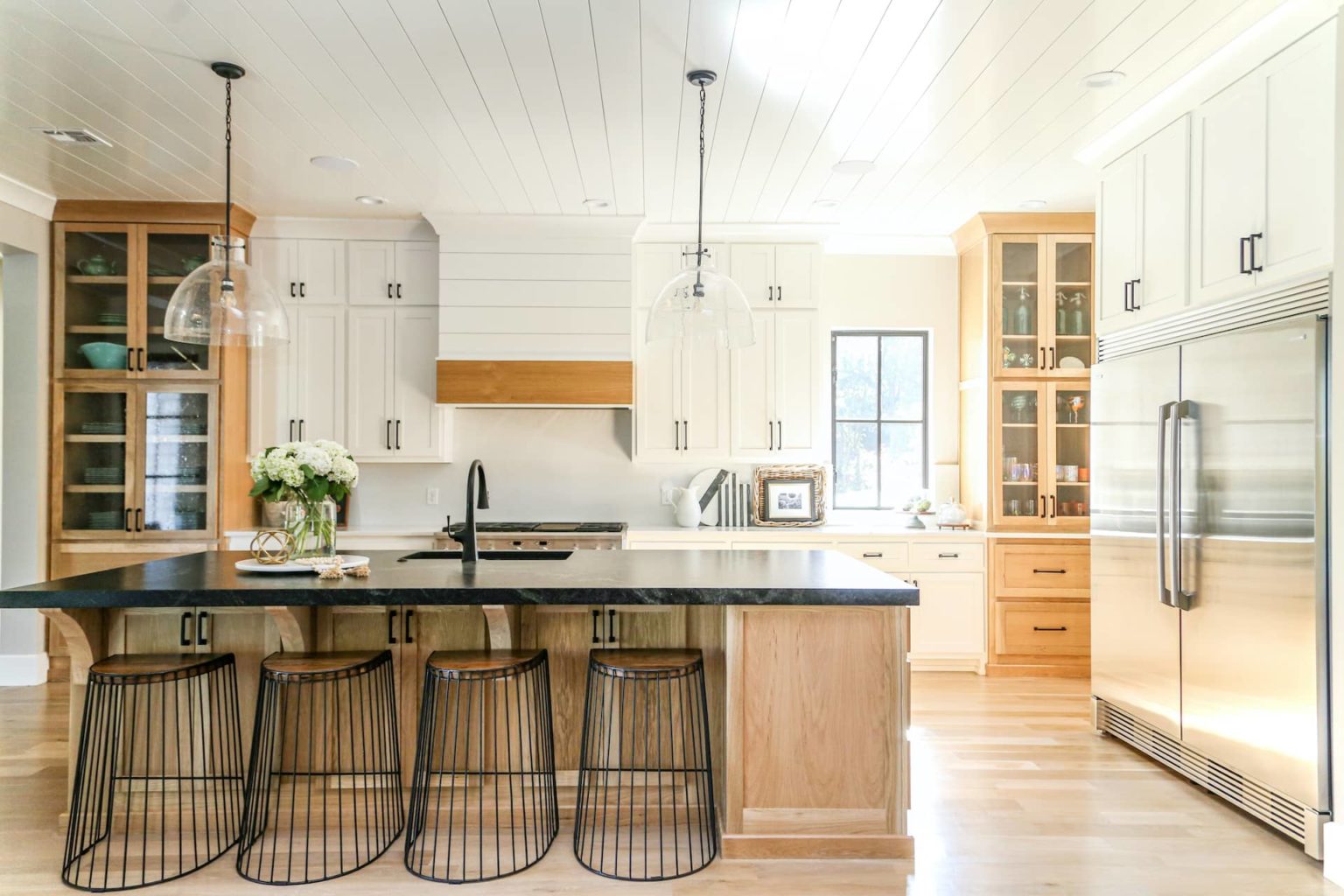
If you’ve read some of our other blogs, you’ know I love color and also always try to incorporate vintage pieces in my countertop styling to bring personality to the kitchen. The homeowner had already styled her shelves but we brought some vintage pieces that I’m obsessed with and our go to countertop styling items which I’ve sourced for you below (scroll and tap to shop).

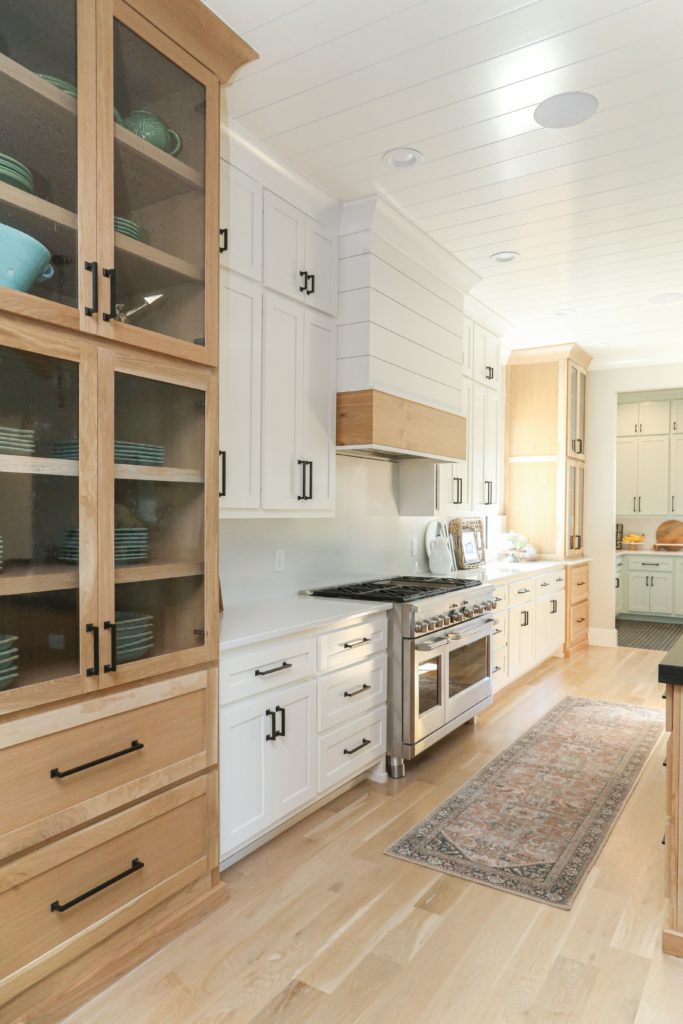
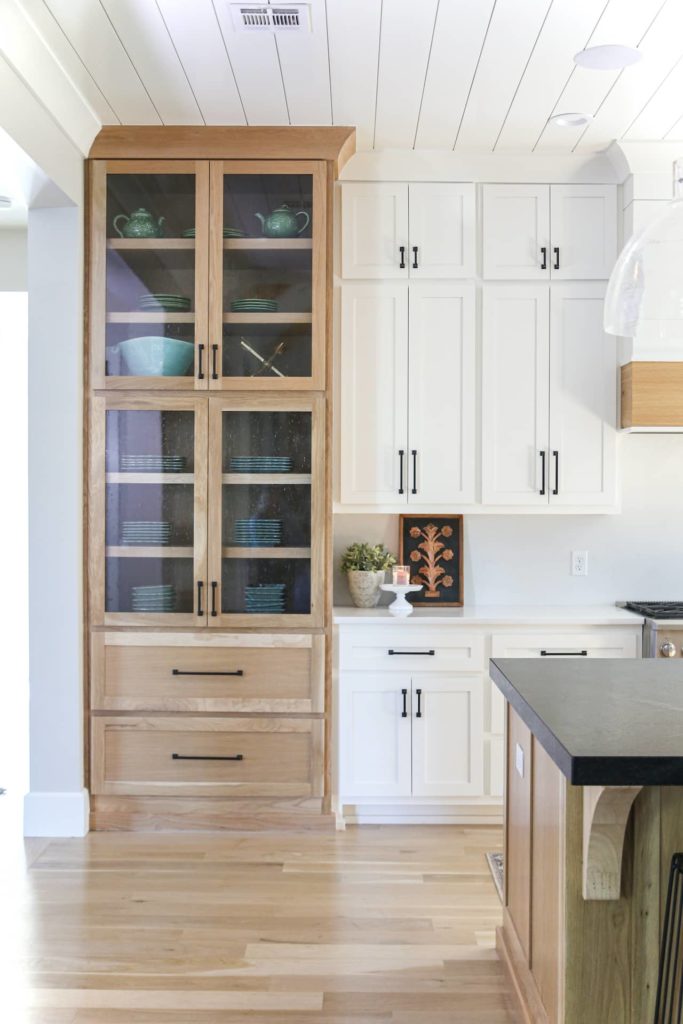
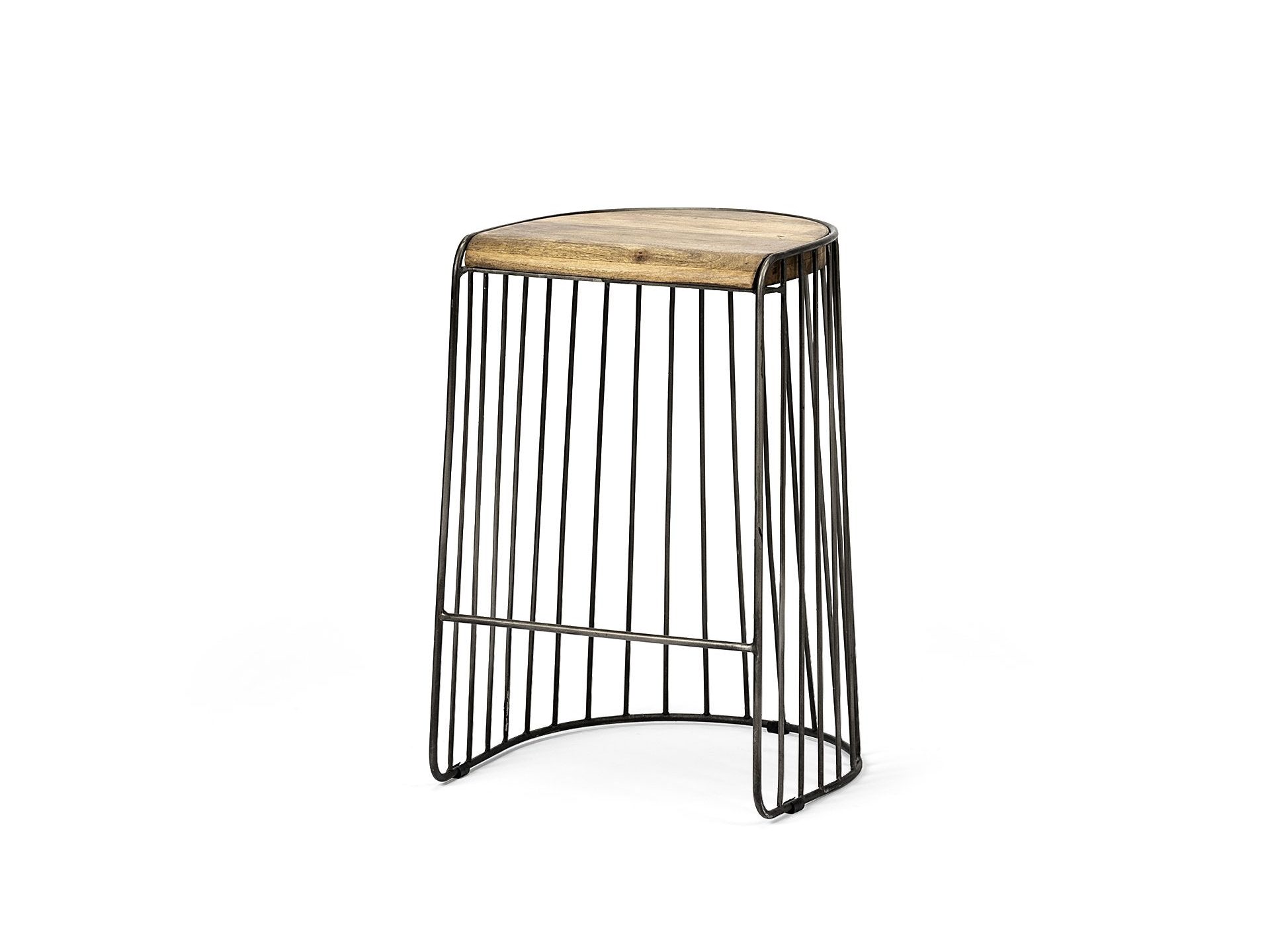
I love the two-toned cabinet style for the island paired with black countertops. Combining white cabinets with a more natural wood creates gorgeous contrast! And the glass cabinet doors are a great way to display dishware. I can’t get enough! The wood details also tie in so well with the rest of the Stone Bluff design.
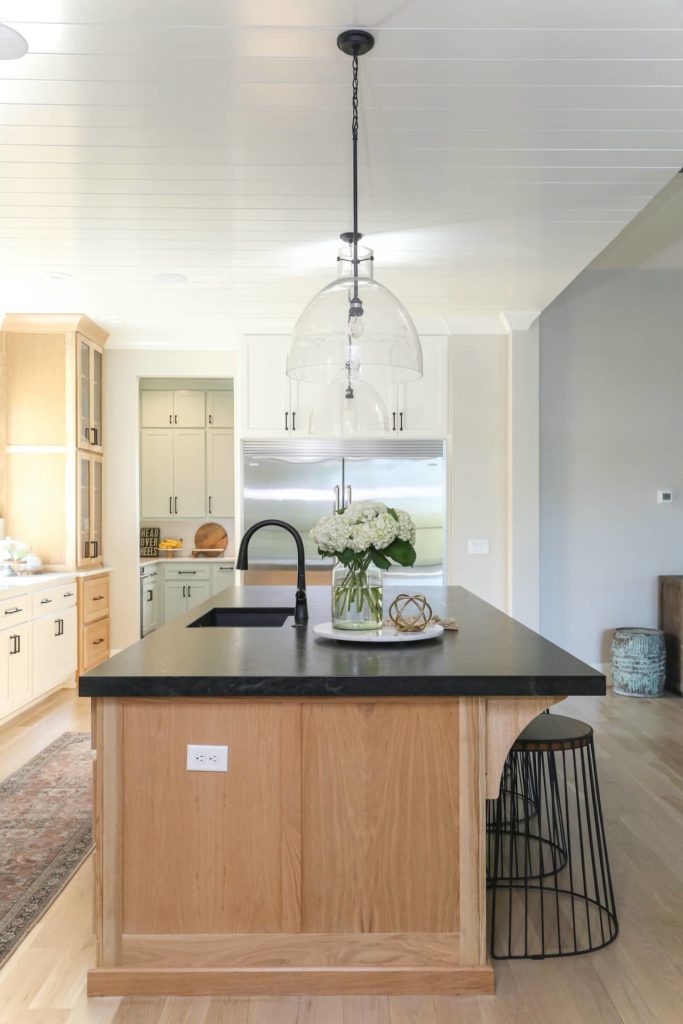
No kitchen would be complete without a beautiful kitchen runner. This Auburn Wynter rug from CC+Mike the Shop is the perfect accent for the Stone Bluff kitchen. I love all the beautiful colors you can pull out in this rug!
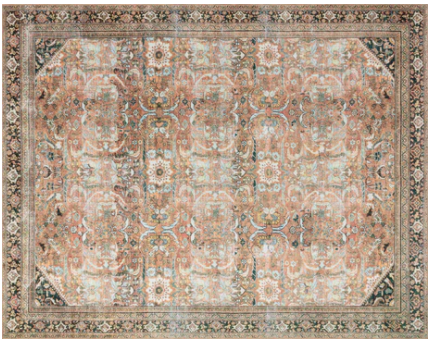
The Prep Kitchen and PAINT Colors!
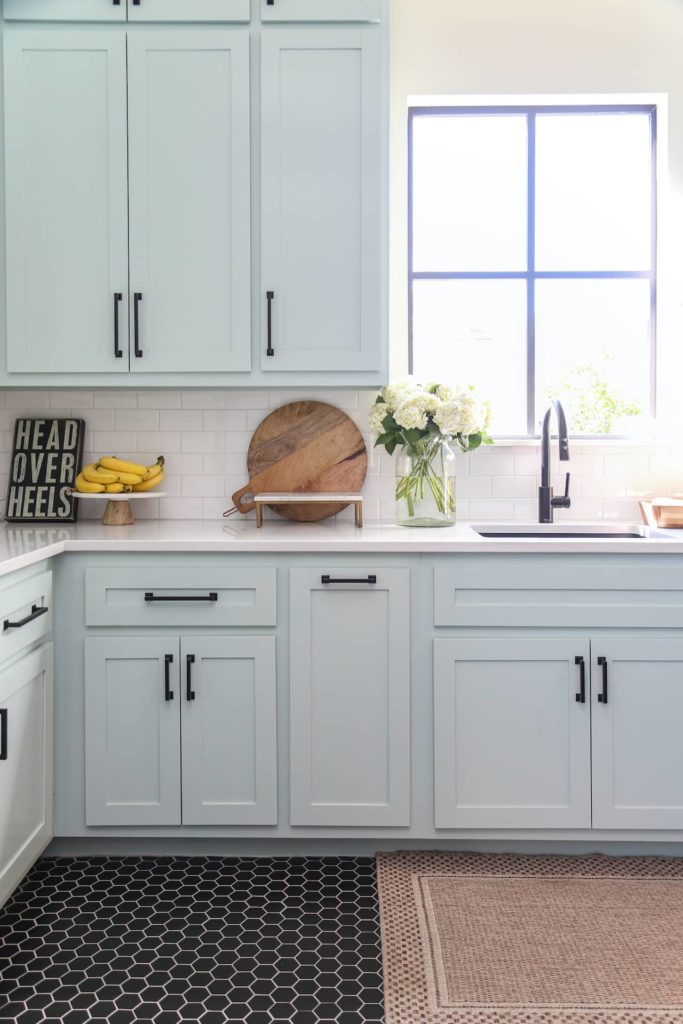
If you thought that the Stone Bluff couldn’t get any cooler, you haven’t seen the prep kitchen. It’s a secondary prep space that I fell in love with. This stunning light blue green color makes the room feel so fresh! This paint color is called Palladium Blue and the homeowner used color consultant Crystal Connor to help select her paint colors.
Walls – Benjamin Moore Natural Cream
Trim/Cabinets – Benjamin Moore White Dove
Laundry Cabinets – Black Onyx
Exterior Trim – Manchester Tan
Prep Kitchen – Palladium Blue
The Dining Room
The kitchen at Stone Bluff is a beautiful open concept that connects directly to the main dining area. We maximized the space by choosing a dining table like this Evans oval dining table from CC+Mike the Shop. It worked so well in the space! The black woven chairs tie the room together with the kitchen. Once we added the rug the room was complete! I also want to call special attention to this beautiful rug we used in the Stone Bluff Dining Room because I loved it so much I used it in my personal home as well. We haven’t revealed our Maplewood remodel yet but it will be coming soon. It will be interesting to show you guys how versatile this rug is and compare the two styles of the Stone Bluff project which has a lot of black and wood accents, versus the Maplewood which is gray and gold and marble and has more of a French style. All that to say…I love this rug and highly recommend it. It looks great with blues, grays, neutrals, and you can pull out black and leather and even camel tones if you’d like!
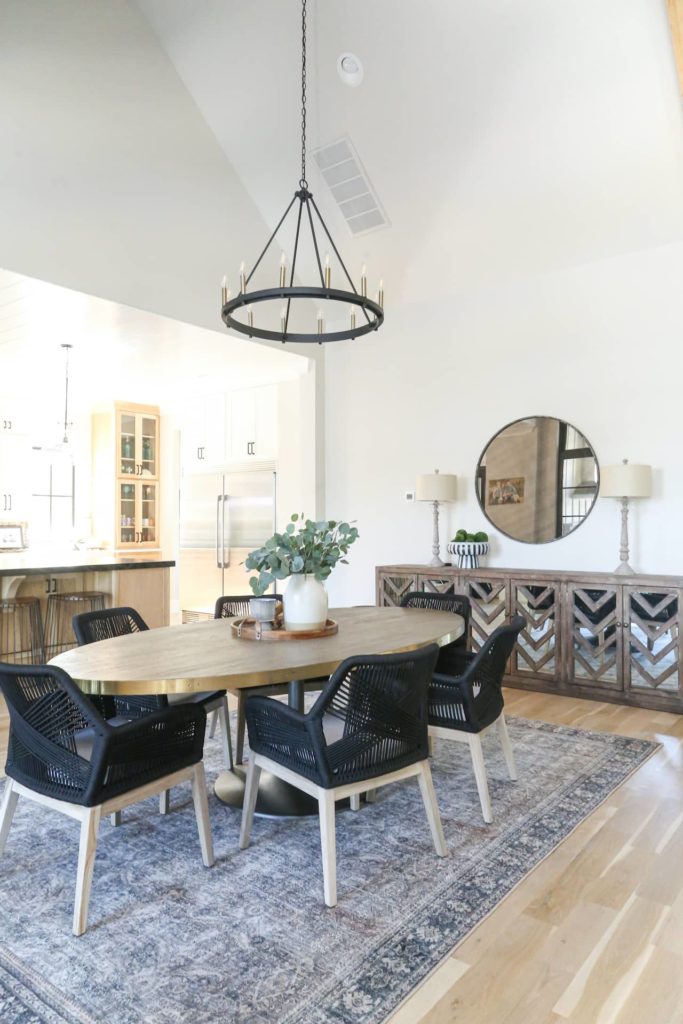
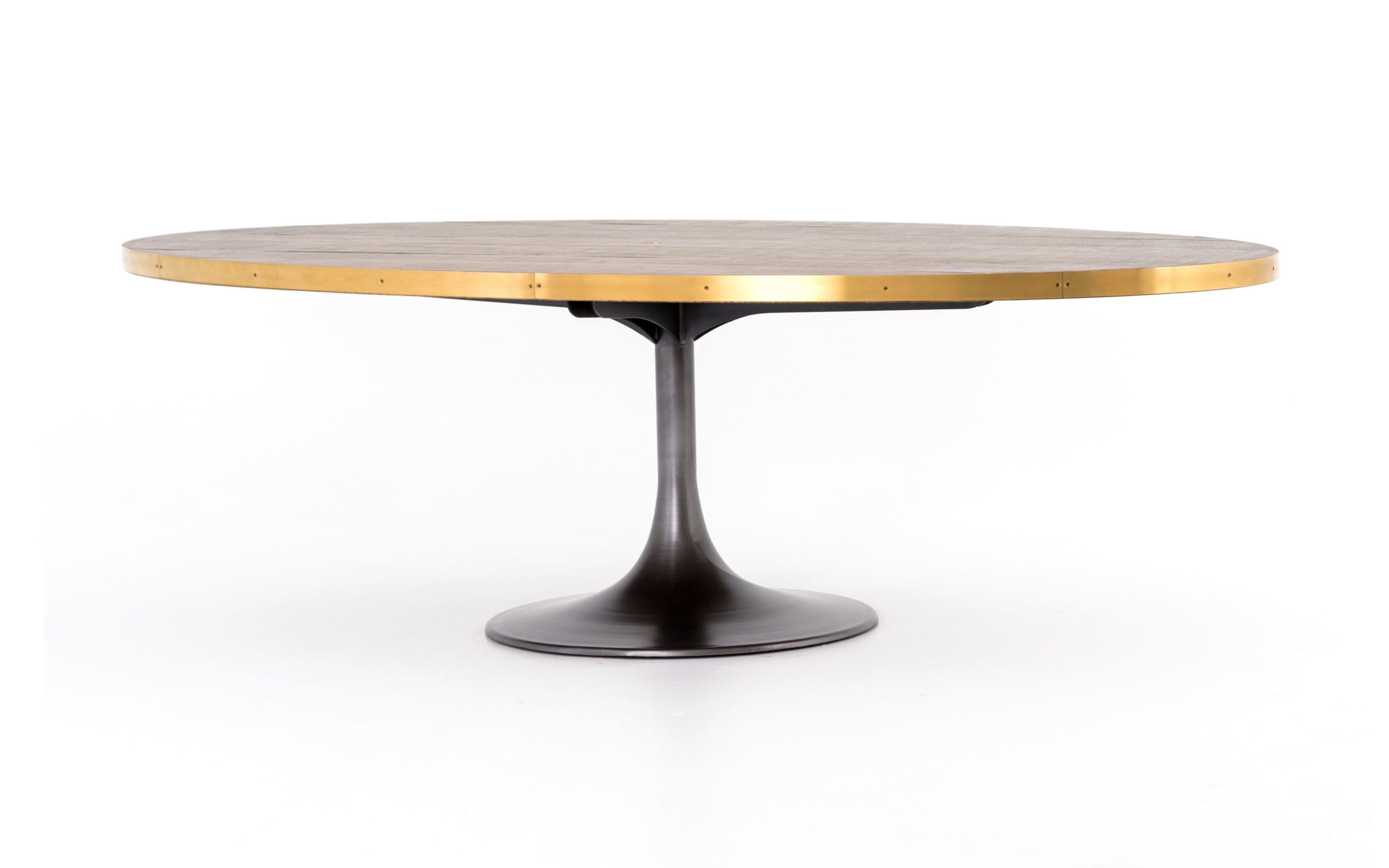
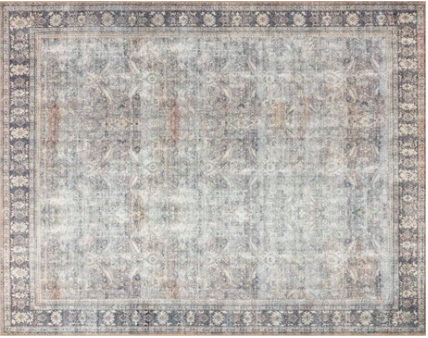
The Living Area
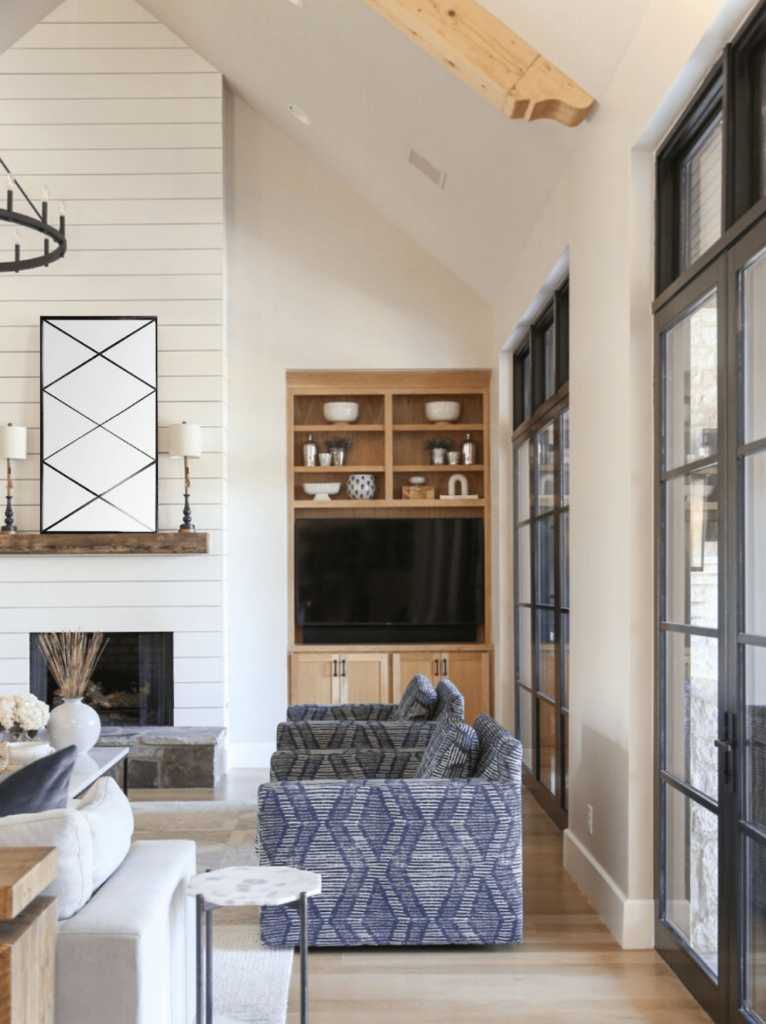
I cannot get enough of how beautiful the open concept is in this home! The possibilities were endless. Because the dining room flows directly into the living area I knew I had to make it an unforgettable space. But how? Two words — custom furniture! These chairs are my geometric dream and they are totally unique. They are available via custom order in CC and Mike the SHOP but be advised they will take up to 6 months to arrive. They are, in my opinion, worth the wait though! They come on a swivel base and are deep-seated and SO COZY. This particular chair is one I have used countless times for my clients and they always get rave reviews. They pair perfectly with the LT Grey/Granite Milo Rug which is such a great area rug and comes in large sizes for spacious living rooms! Over the mantle, pictured is the Krissta Rectangular Metal Framed Mirror to draw the eye upward. Together they carry the clean and cozy theme into this large room.
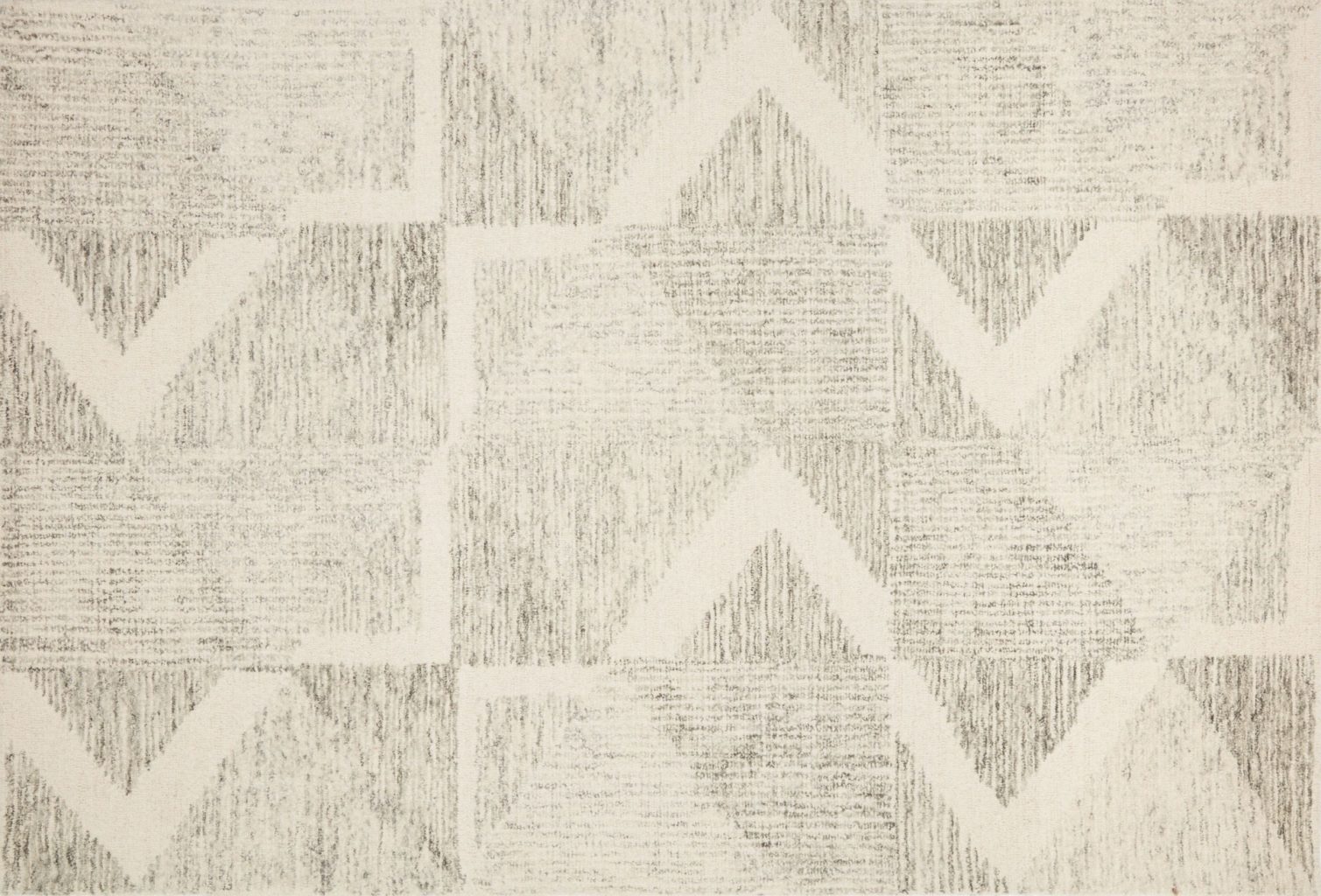
From Design to Completion
Before I show our next photo, I want to show you the design board I did for our clients when they hired us to furnish their living room. I think this is such a great example of what you can expect when you hire a designer to take care of designing and furnishing your home…every single detail will be taken care of! Even more than that, you will literally be able to visualize the exact room when it is finished. Here you will see the rendering I did for the clients first…followed by the finish result. I think it’s safe to say that our clients knew exactly what their living room was going to look like when completed and we handled every single detail for them…from design to ordering, tracking, receiving, and of course, installing!
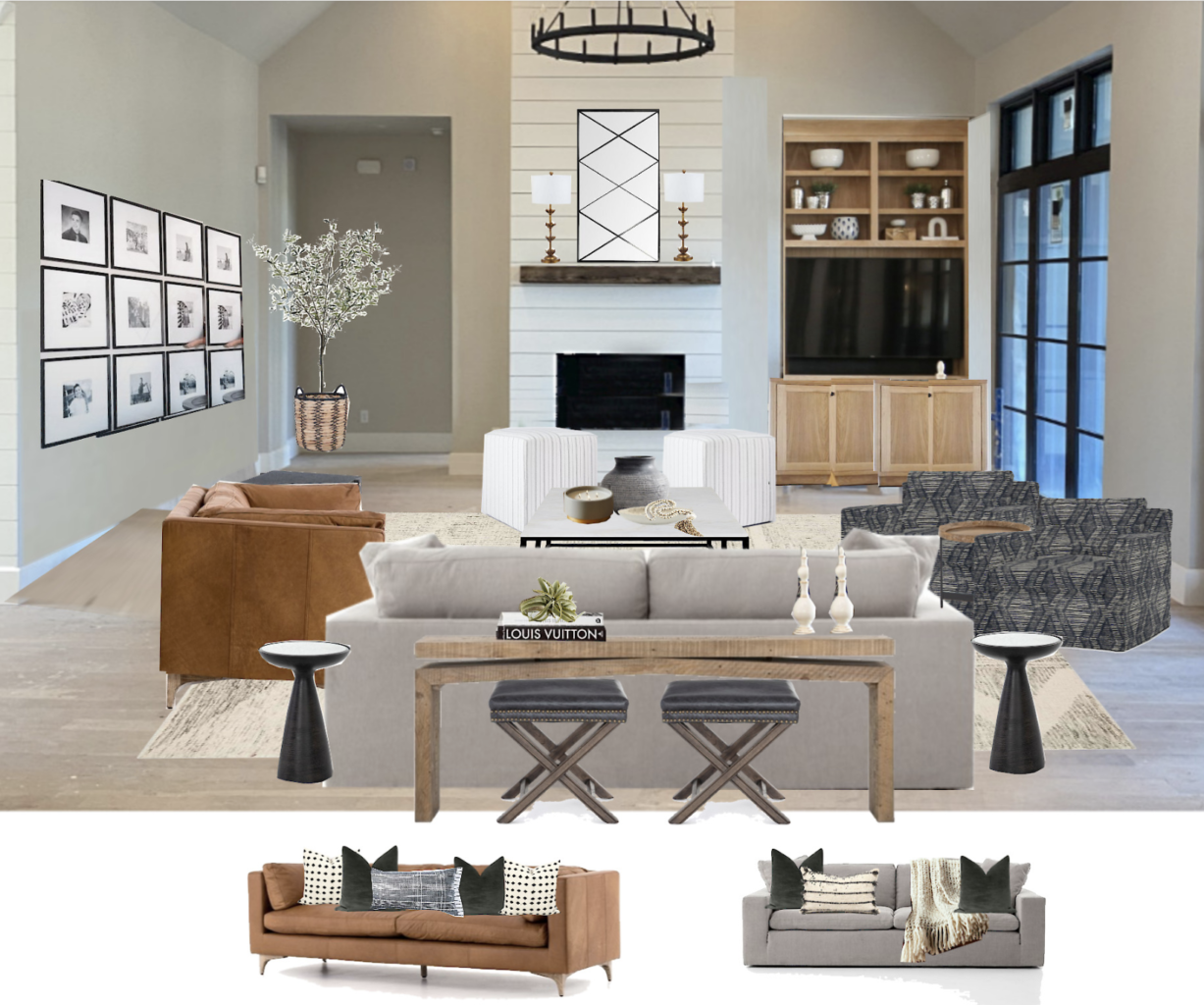
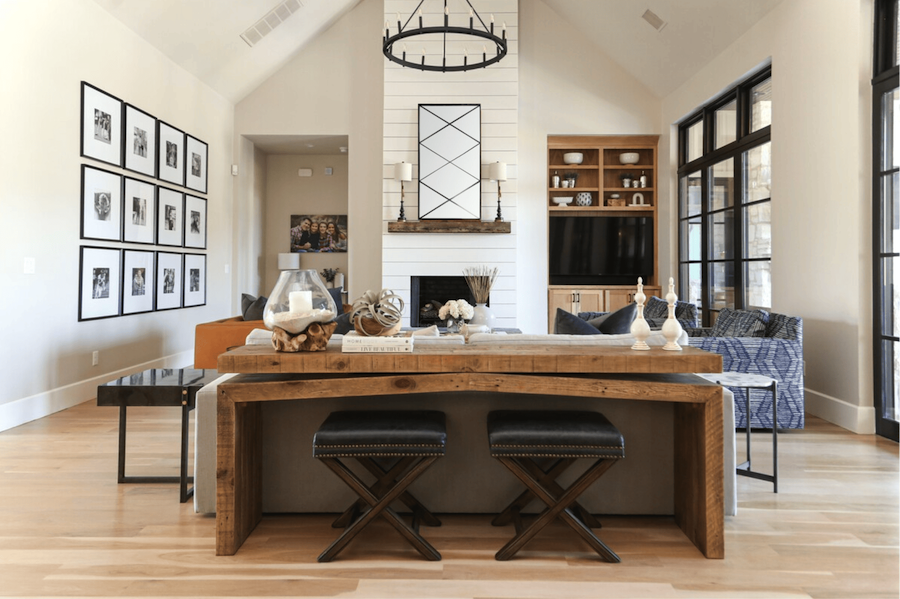
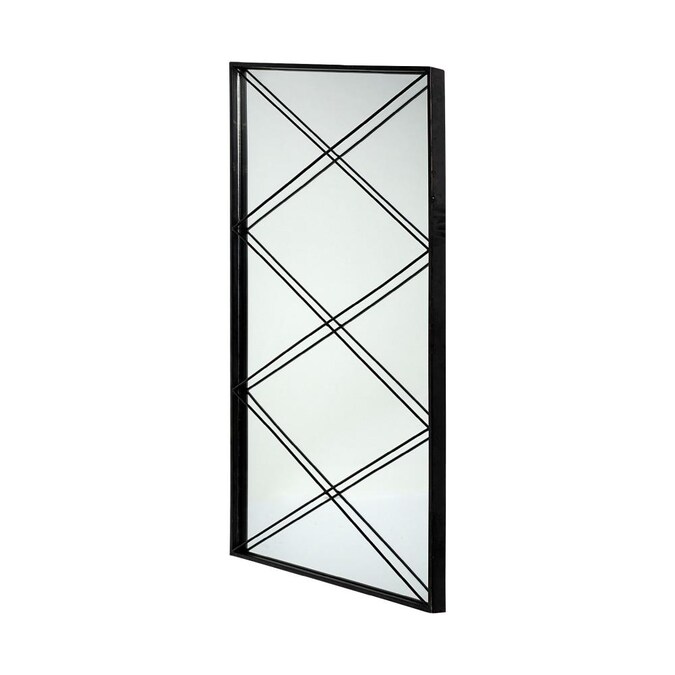
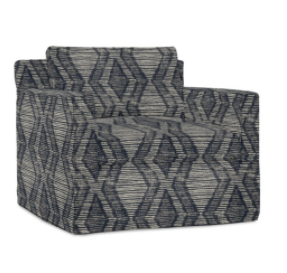
I love using pieces that combine materials like stone and metal! They are a simple modern addition that look so cool next to natural wood. Two of my absolute favorites are the Adair side table and the Marlow pedestal table! In this living space, I paired it with the Keppler and Nathaniel side tables from CC+Mike the Shop. Love!
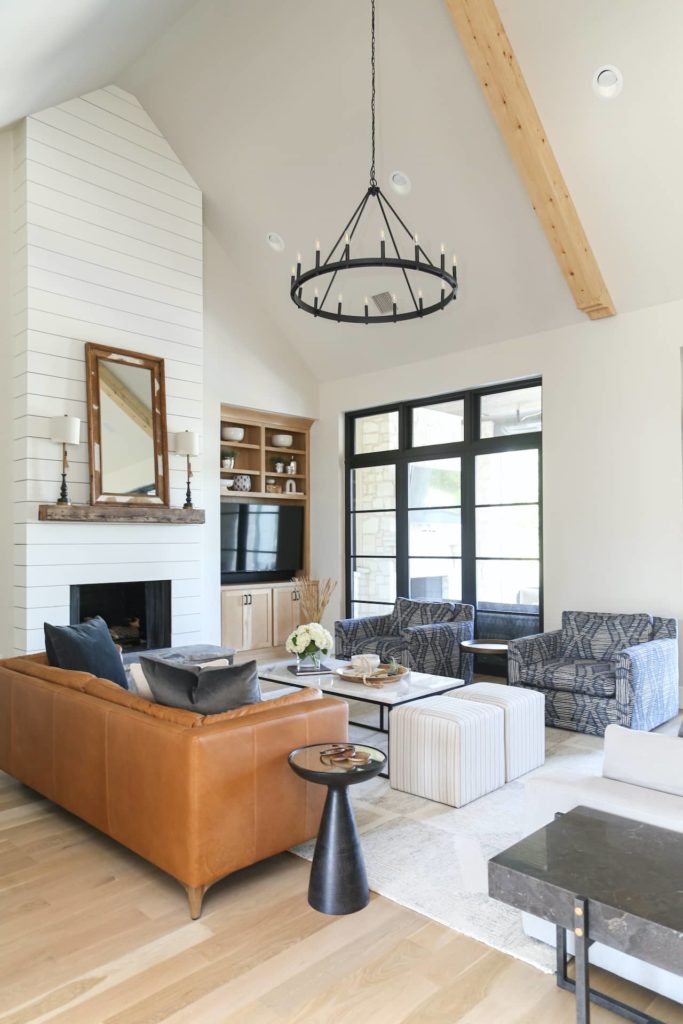
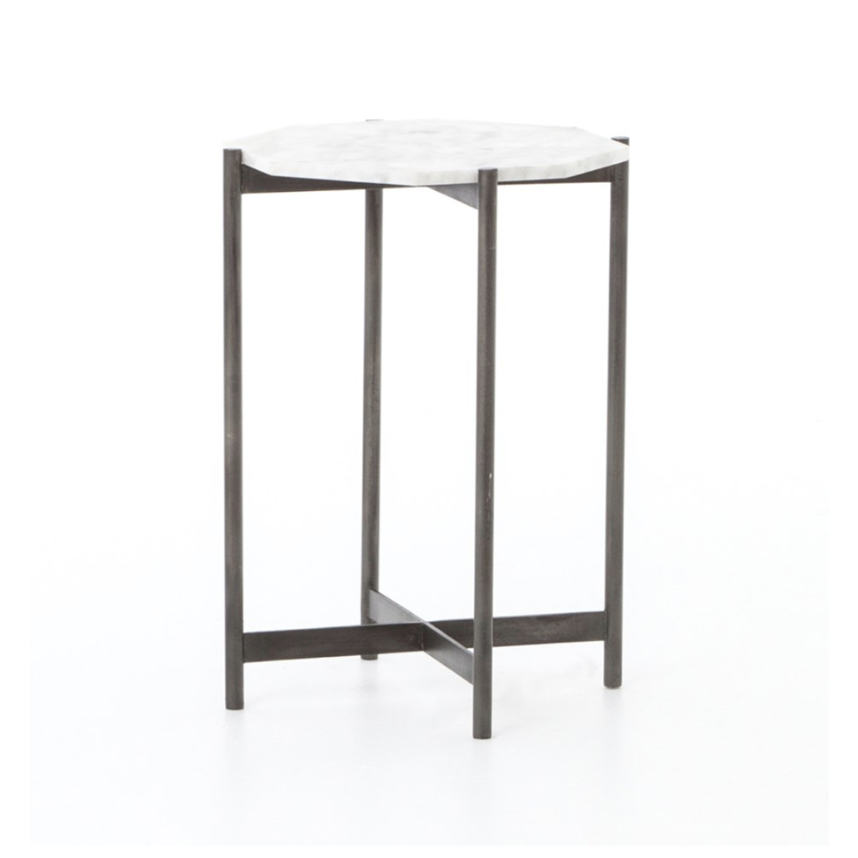
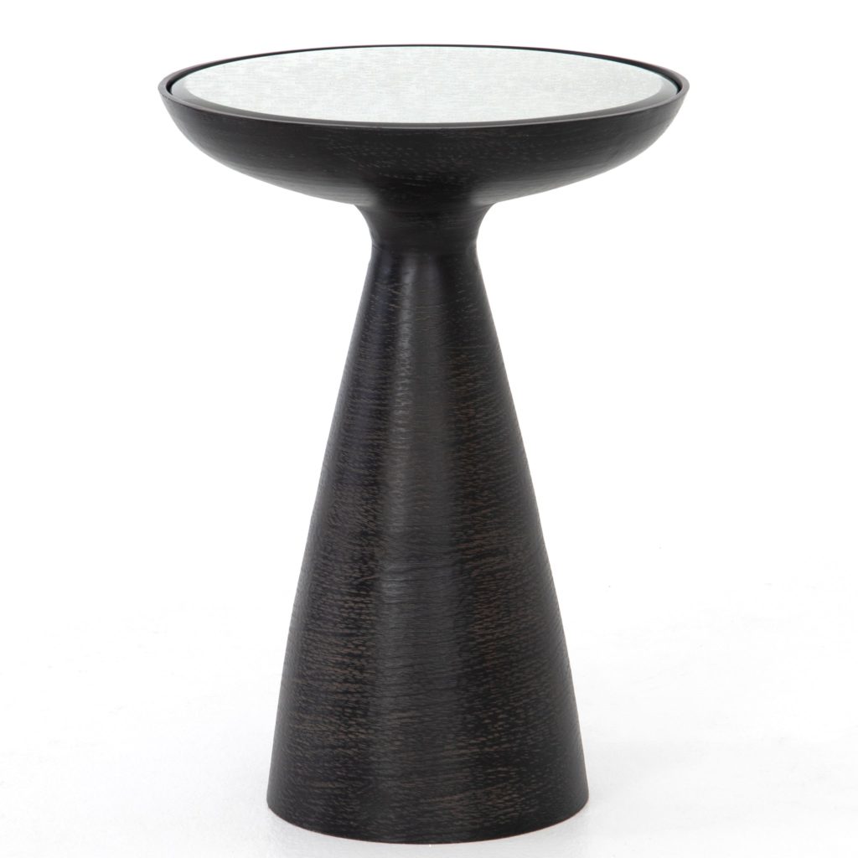
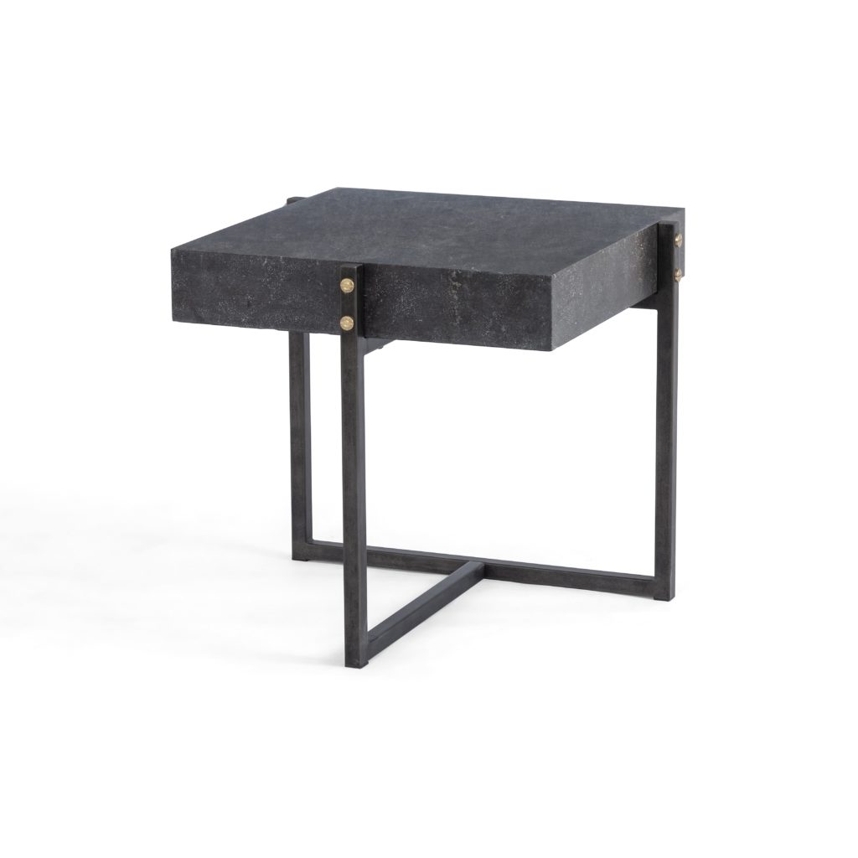
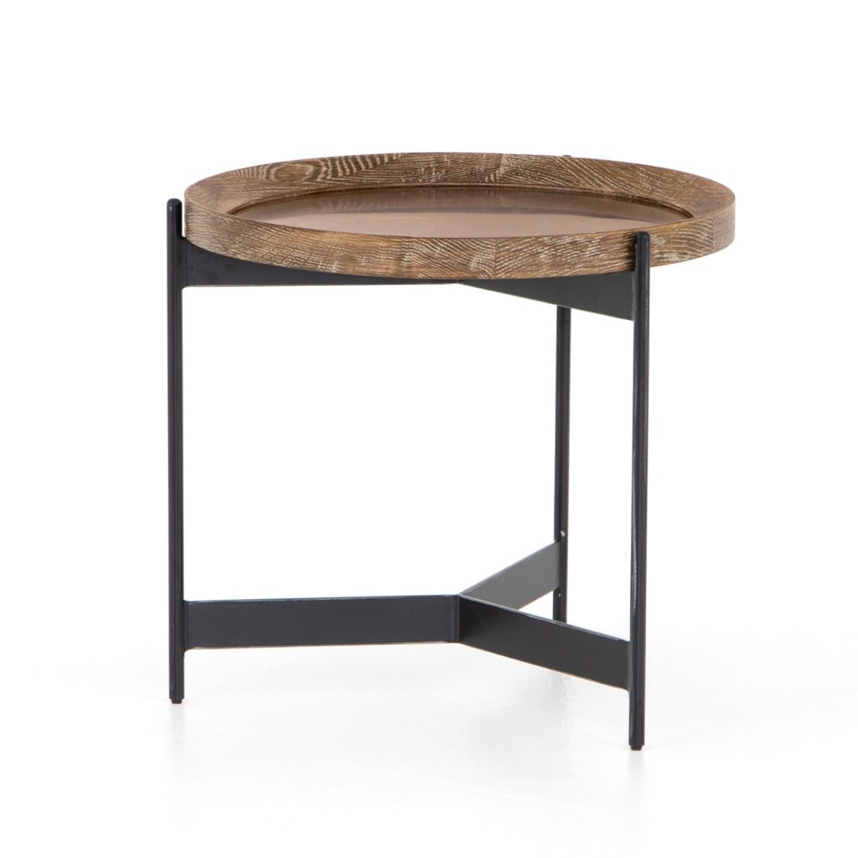
The Lois coffee table centers the room and ties in the metal accents from the side table and mirror. I love how it adds a touch of modern to the vintage feel! We also included the Elyse ottoman, to give our clients a place to kick up their feet! When they aren’t in use our client can tuck them underneath this gorgeous Matthes console table. It is one of my favorite consoles in our CC+Mike shop. The natural wood is such a beautiful contrast!
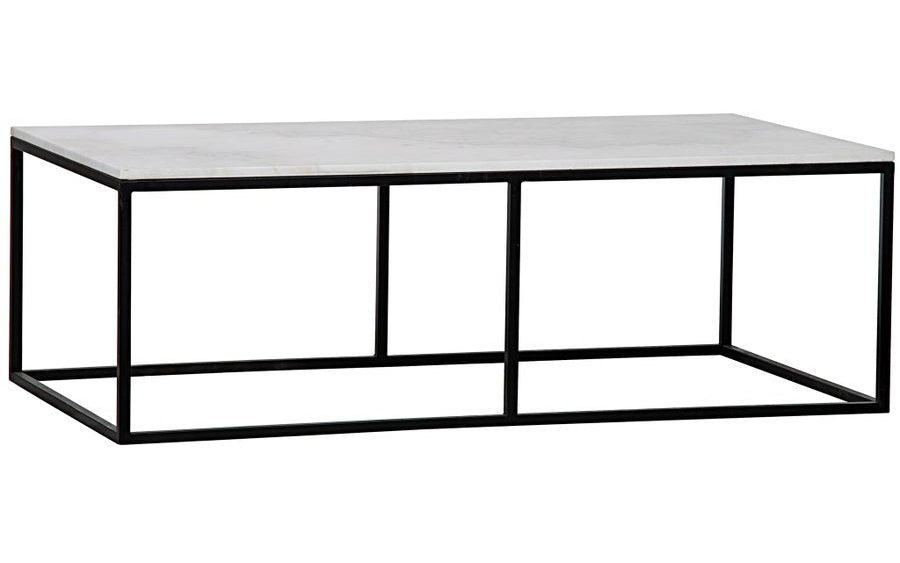
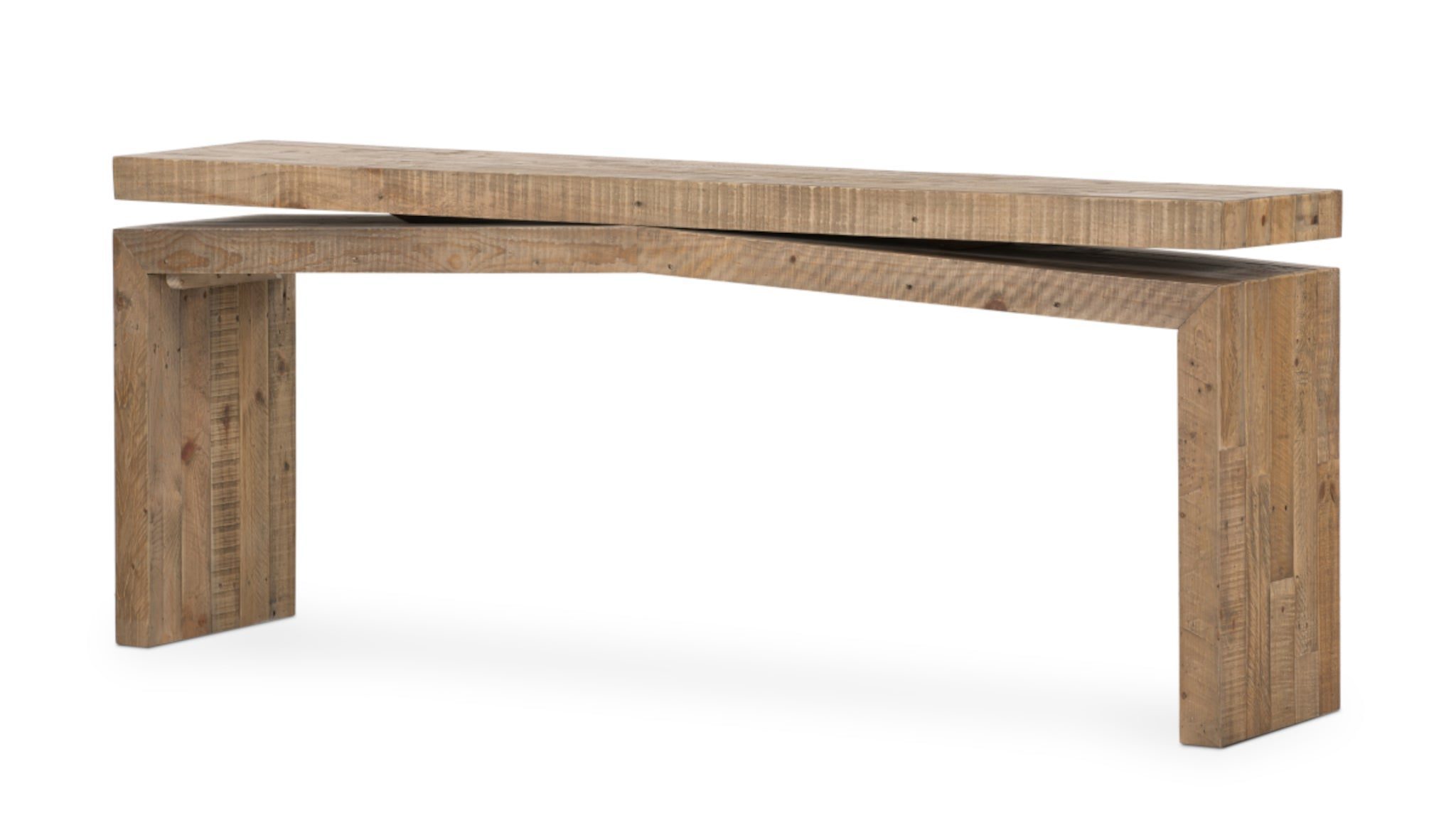
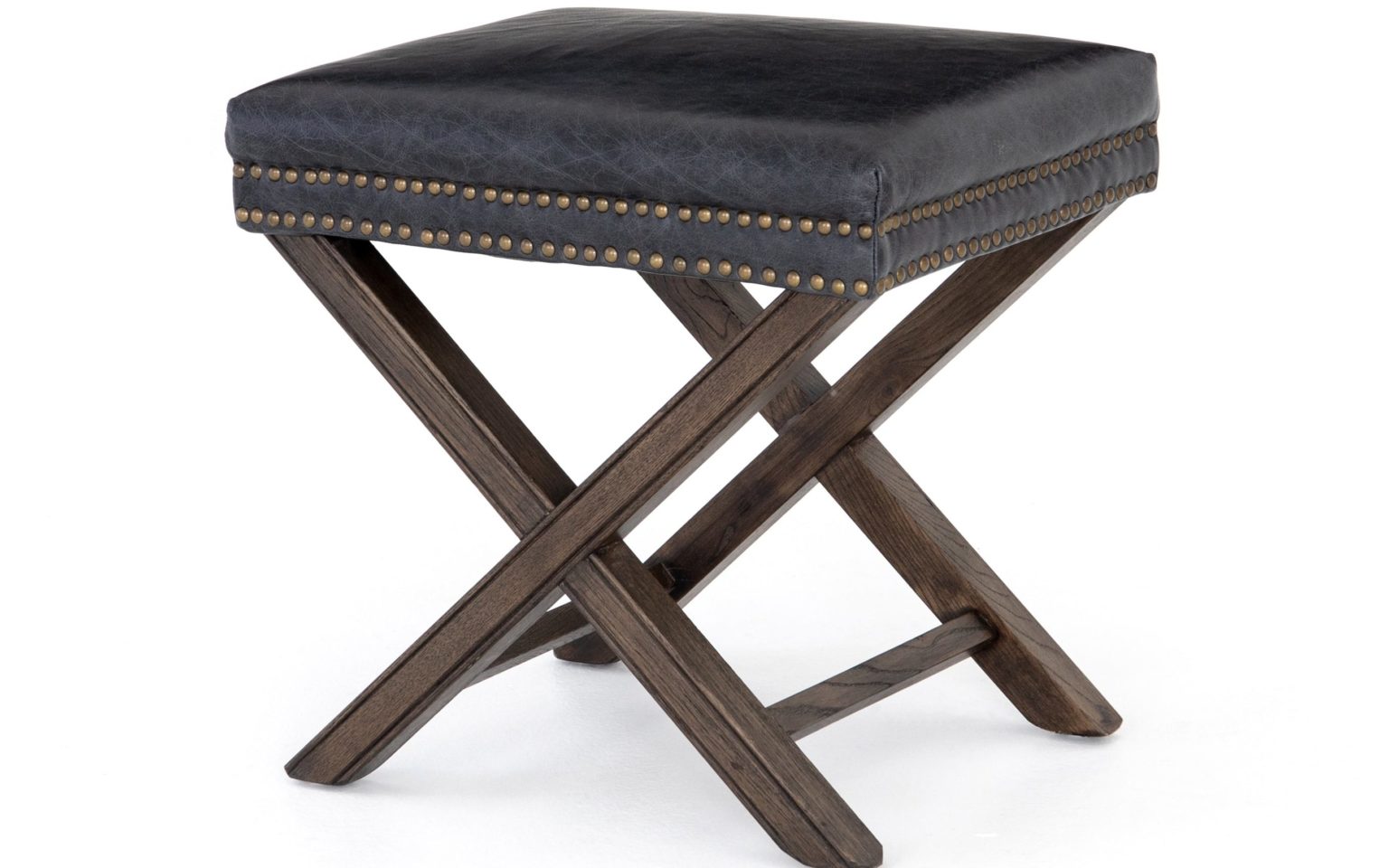
The Sofas
The sofas in the Stone Bluff house are to die for! You might recognize the leather sofa from some of our previous projects. I’m a little obsessed! It is such a simple and comfortable design that works in almost any room. The Beckworth sofa is definitely one of my go-tos! I styled it with the Strie velvet graphite pillows. Together they look so luxurious!
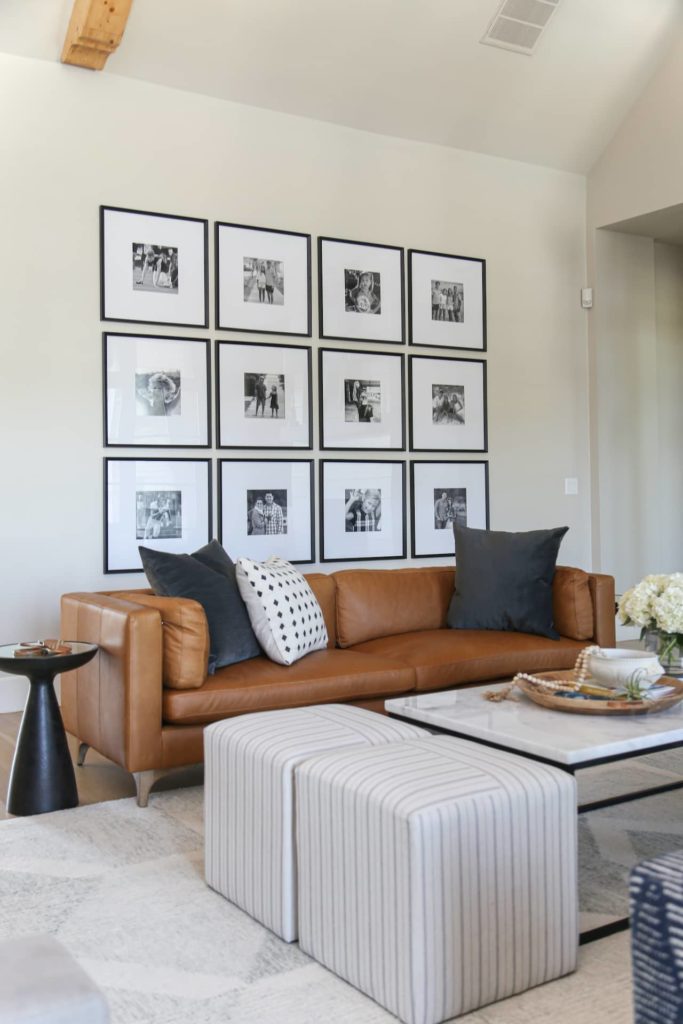
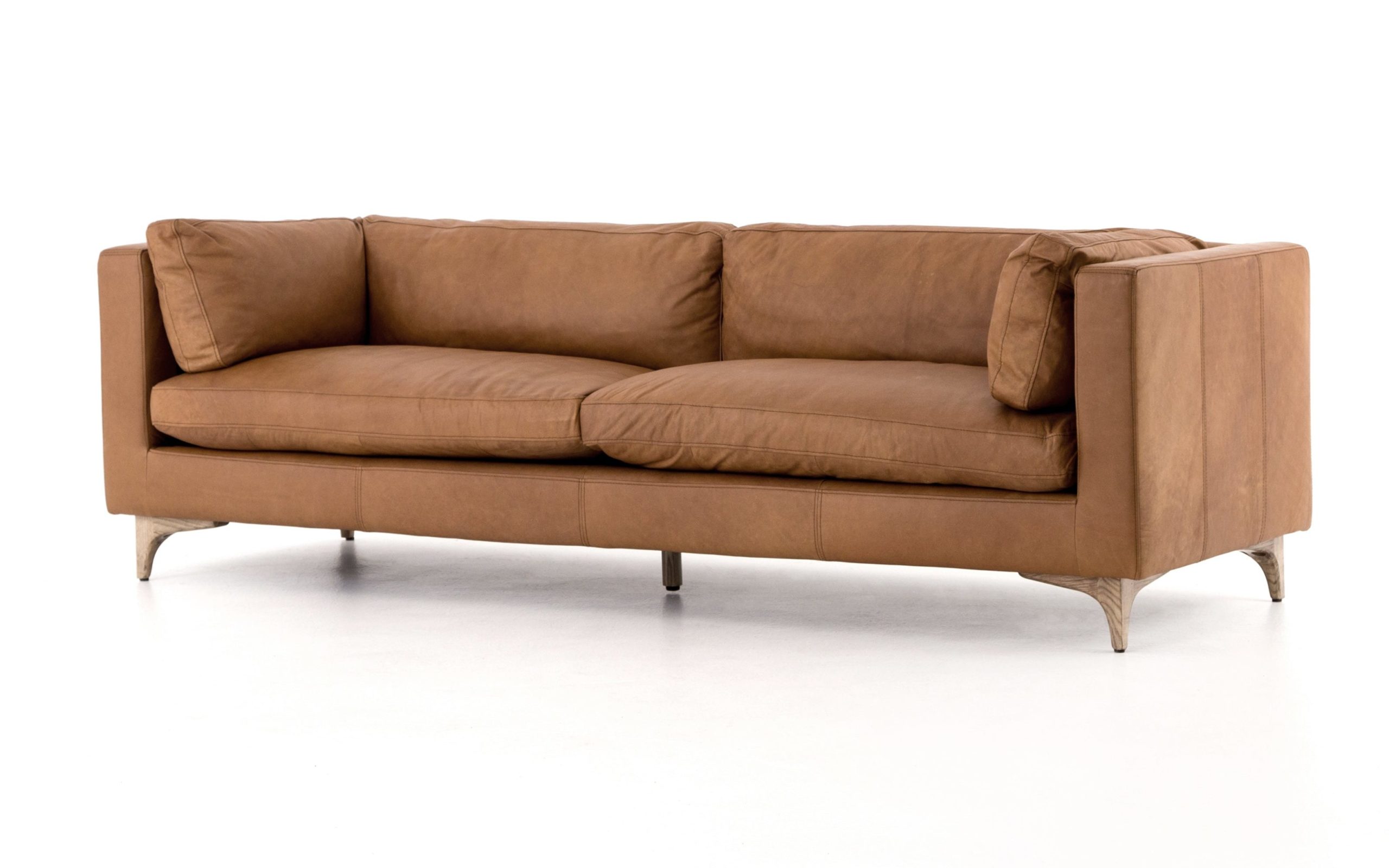
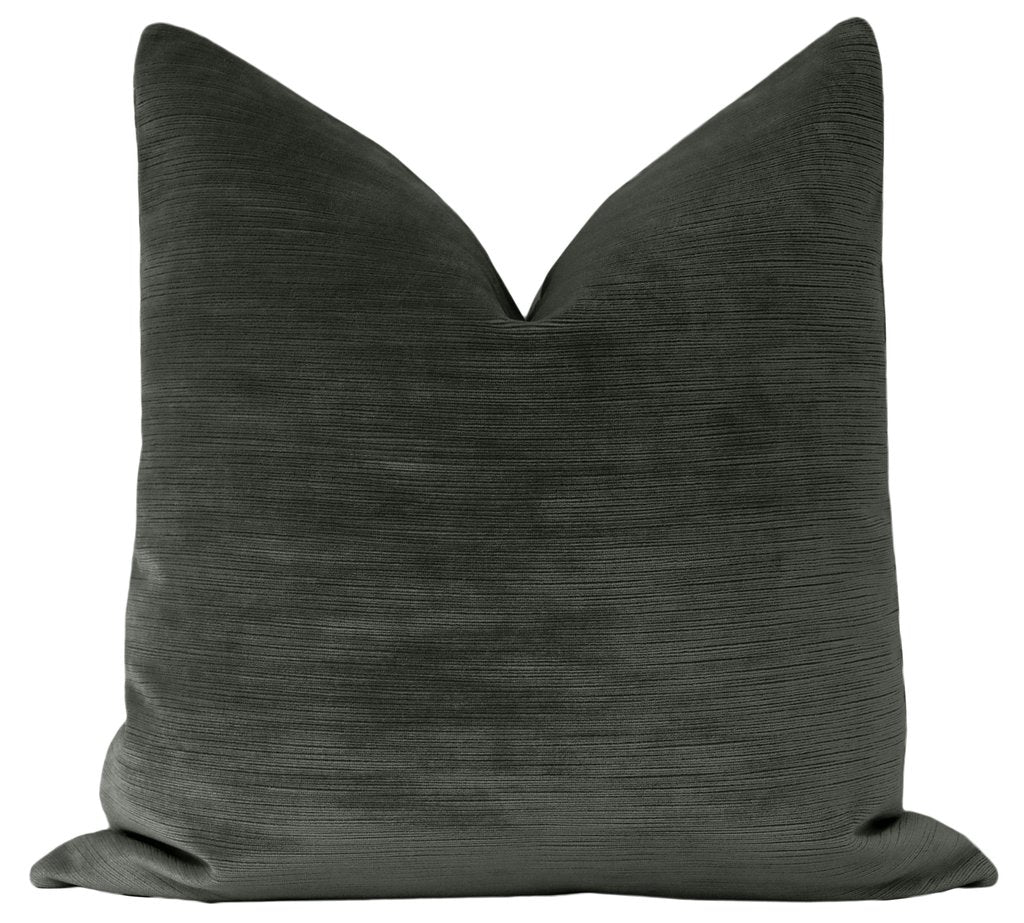
The Plume Sofa
It just sounds cozy, doesn’t it? It’s because it is! This sofa is one of those deep seated, down-filled cozy sofas that make you just want to curl up and watch a movie. With sink-in luxury, this sofa is designed to mimic the casual comfort of a feather duvet and has squared block arms frame with feather-and down-filled seating for a relaxed look and feel. The fabric pictured is heather twill pewter and is also a great choice for that light colored sofa look that we all love but in a dark enough color that it won’t show stains easily!
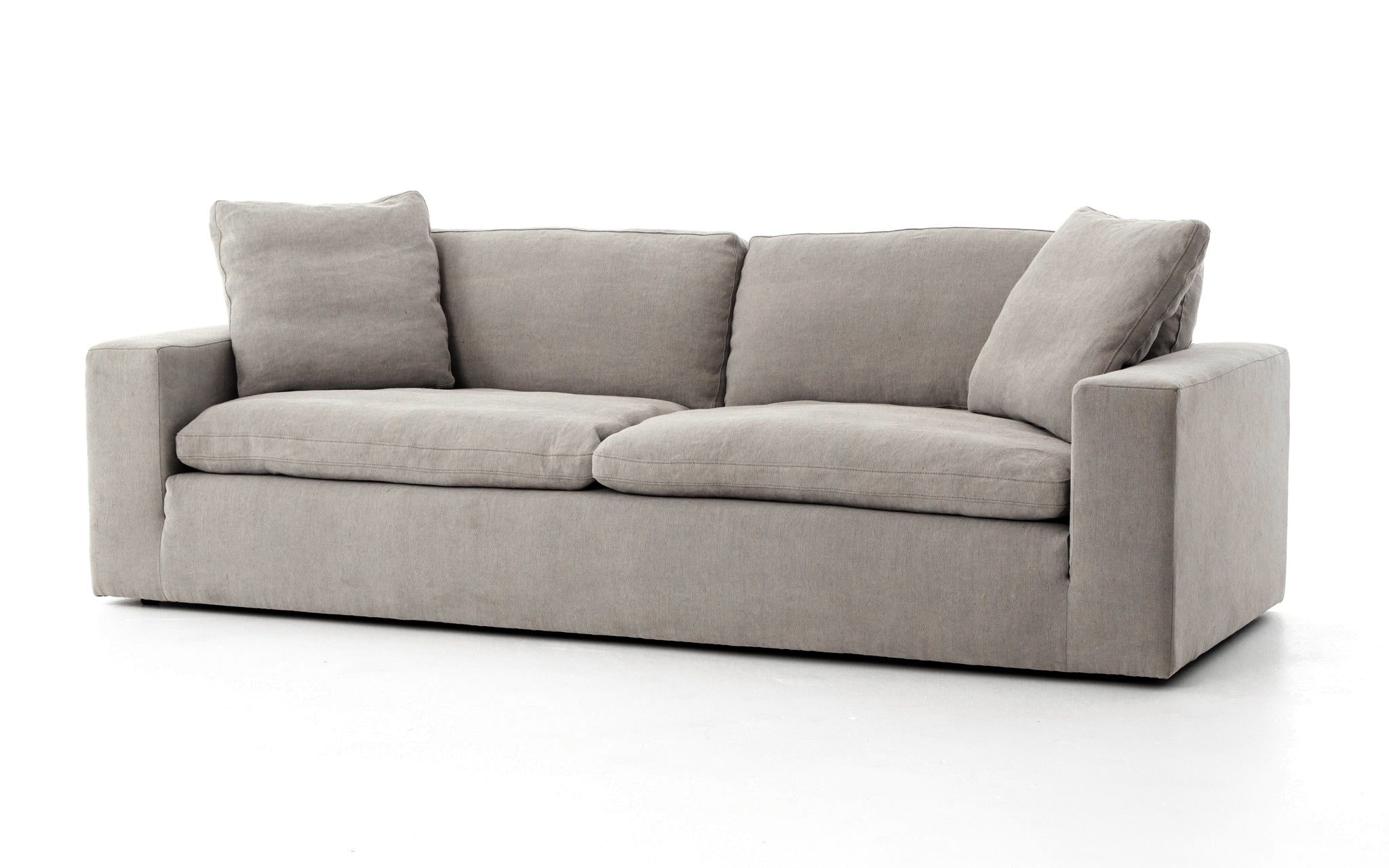
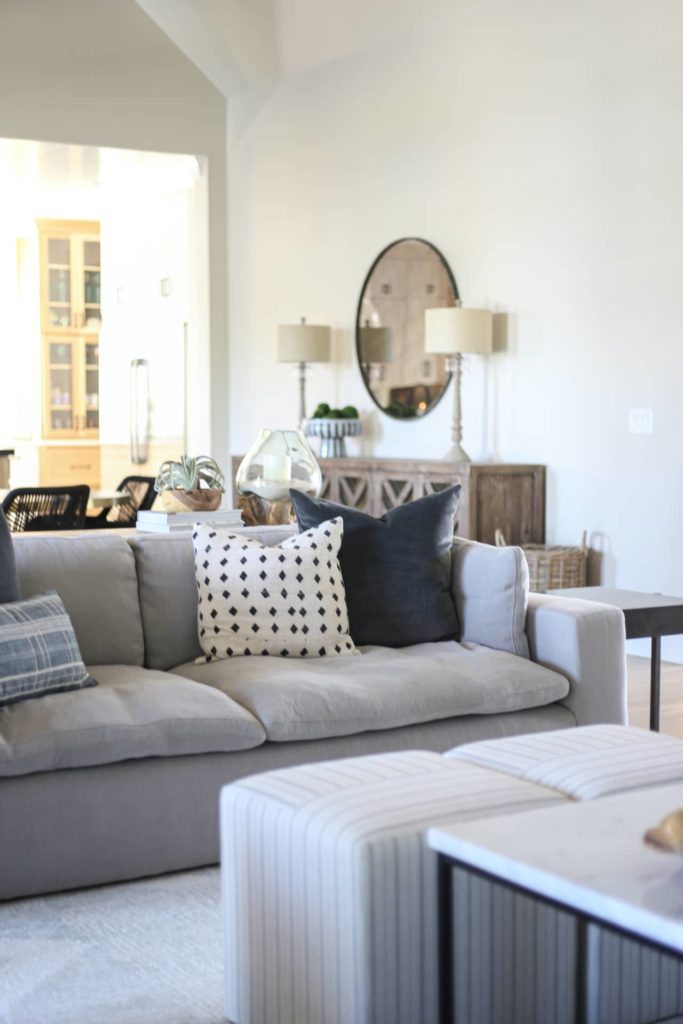
The Gameroom
In any home, one of my favorite rooms to design for is the game room. It’s a moment for me to have fun with the design! In the Stone Bluff house, the game room upstairs is such a cool space that is perfect for spending time with family. As soon as I saw the space I knew that we had the perfect sectional in CC+Mike: the Shop. The light grey Madeline sectional fits the room so well. It’s like they were made for each other! And adding simple decor and seating, like this statement clock from CC+Mike: the Shop, bring the room together.
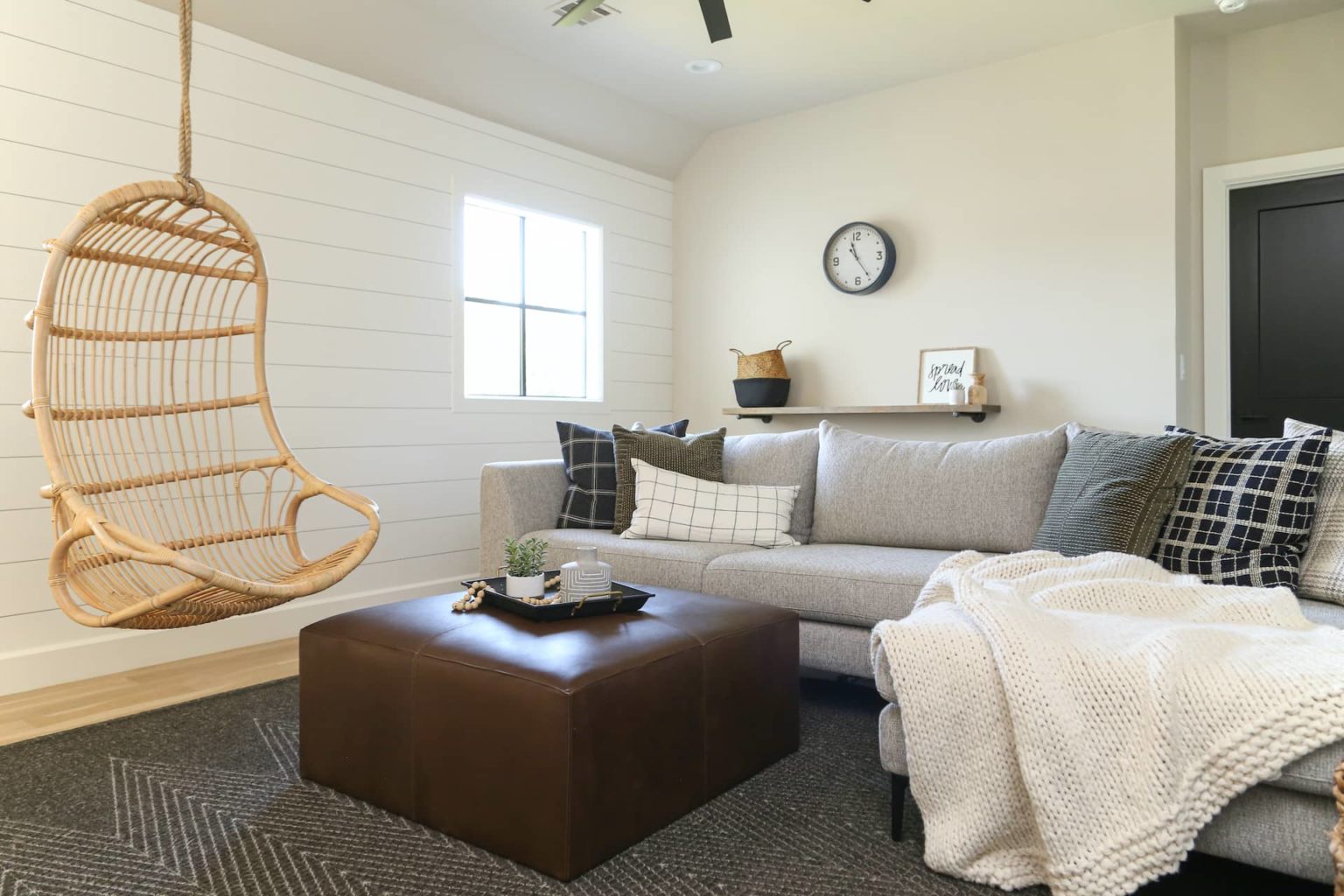
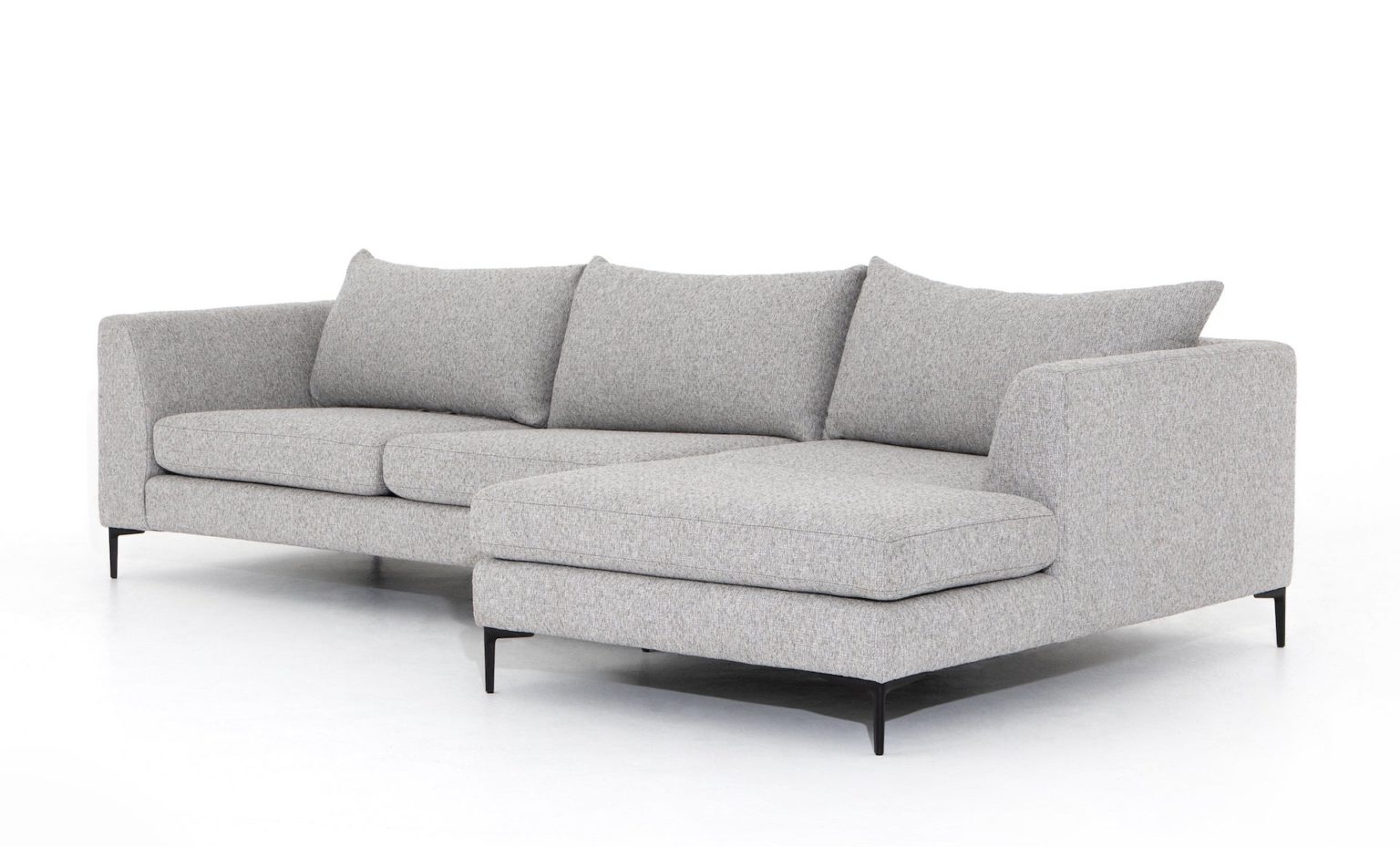
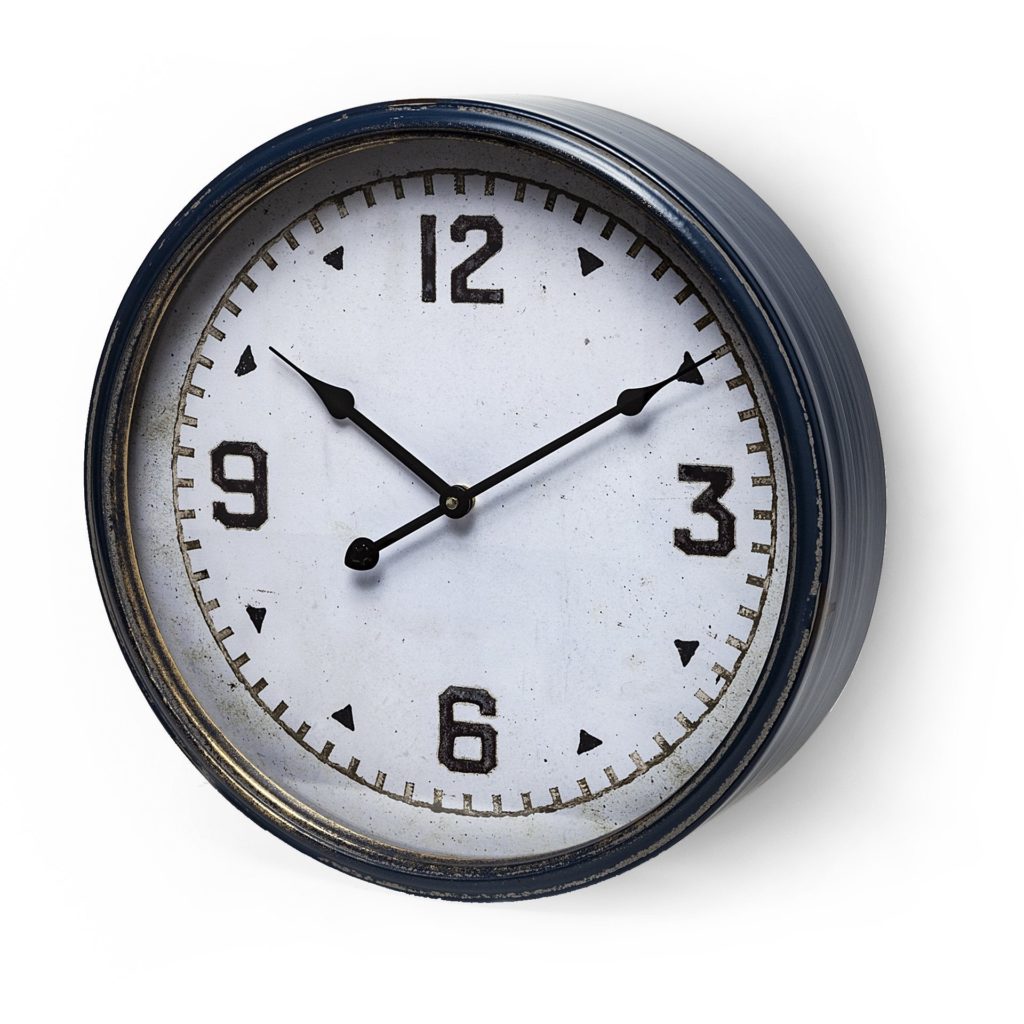
No sofa would be complete without a pillowscape! I used a combination of the Kantha stitch pillow set with the Suzanne pillow cover, for a cozy and inviting look. Don’t you just want to dive into the couch? Add the Minara II ottoman, and this room is the perfect place for the family to kick their feet up while playing games together.
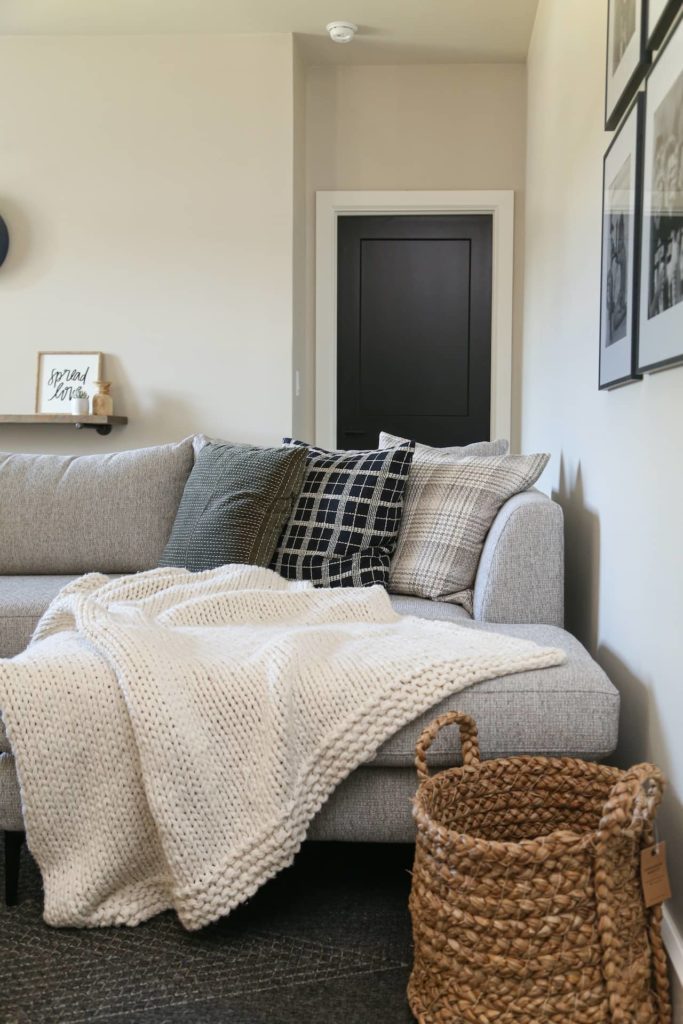
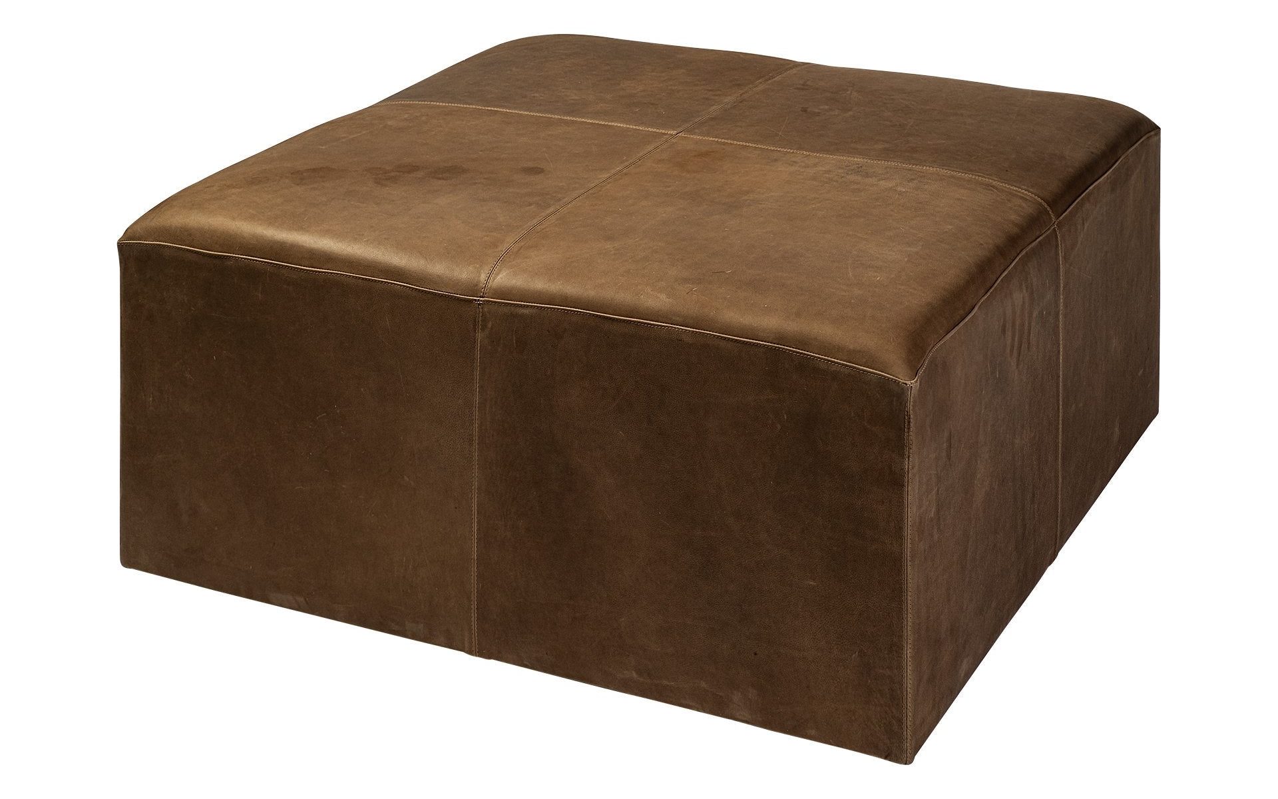
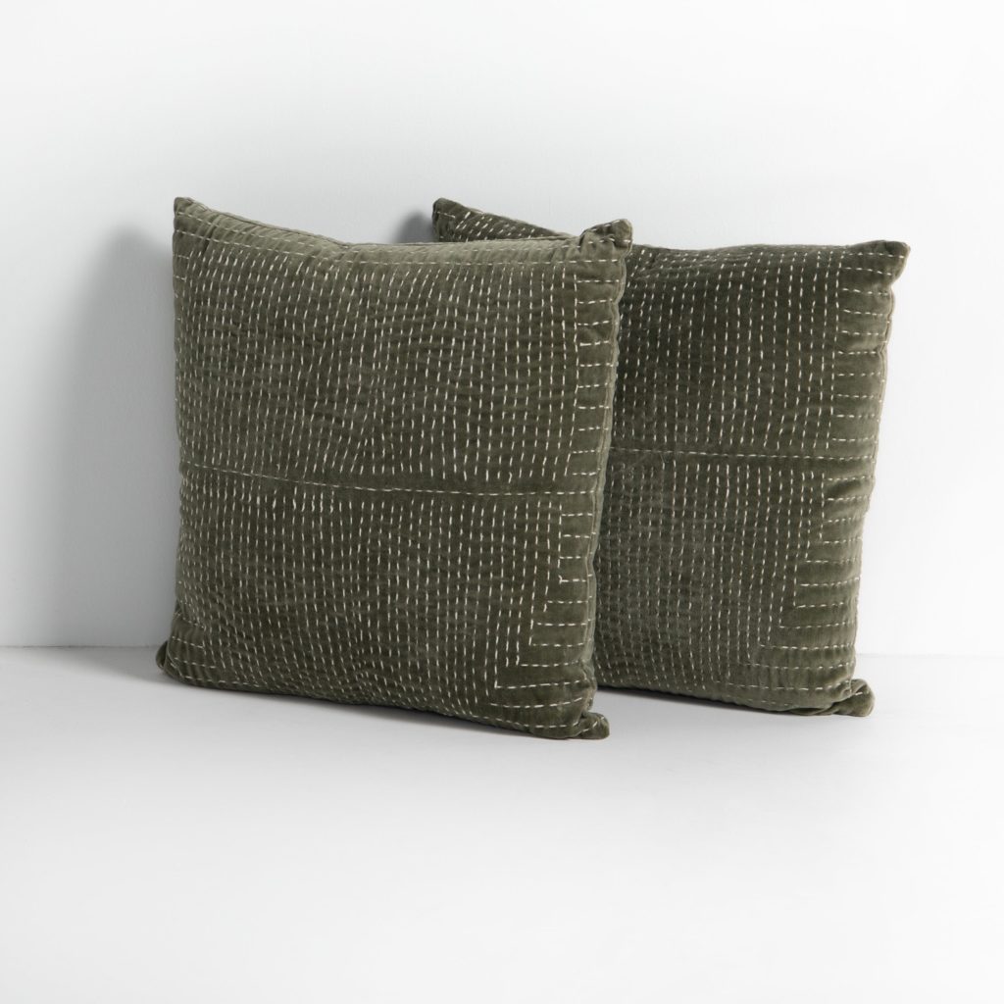
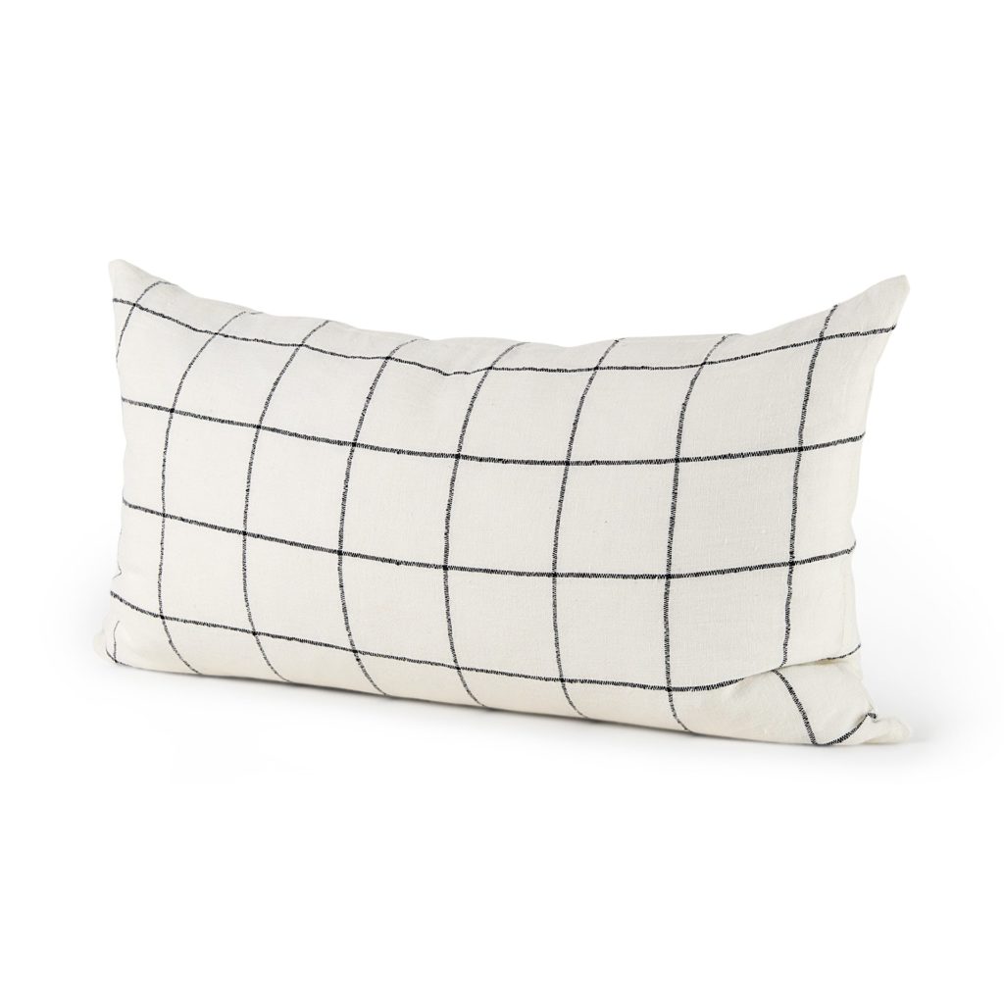
To make the room more functional we added built-ins on one wall. It provides so much storage without taking up too much space! Now the shelves are perfect for storing games, movies, and books for the whole family to enjoy. I styled the shelves using natural elements and art to tie them into the rest of the house.
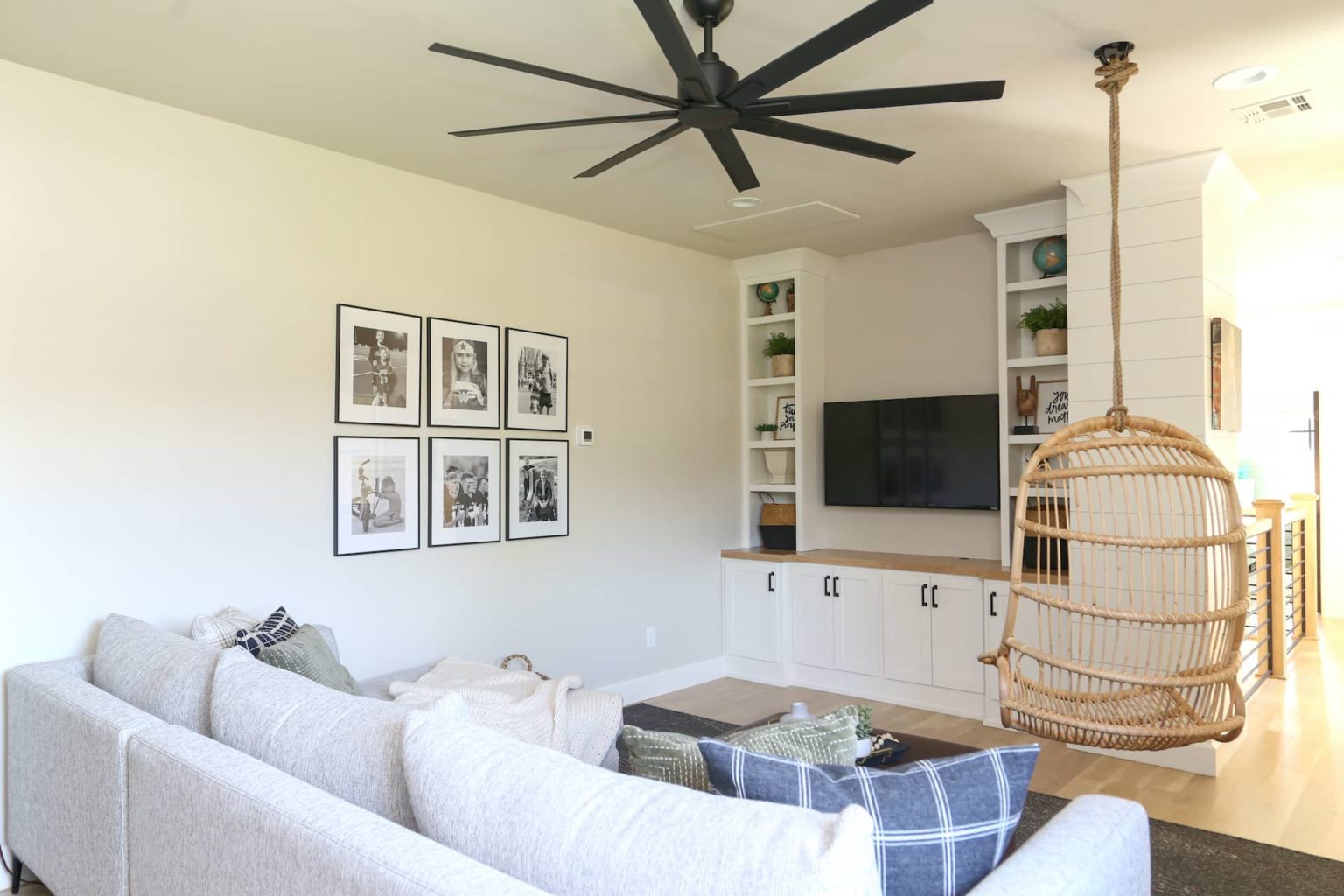
When a client hires CC and Mike for a full-service desing, our design team completely designs each room with the clients unique taste and style preferences in mind. From the furniture to the accessories to even the bookshelf styling, not a single detail is left to the imagination. Hopefully showing you the design boards I presented to the clients then comparing them to how the actual living room turned out (below) can help you see what a designer can bring to your project!
The Stone Bluff Project was such an amazing experience! We got to work on the architecture and design of this home to make it truly unique. I am so happy with how it came out! Seeing a large plan come together like this is an incredible feeling. I can’t wait to share more of our recent projects with all of you. Stay tuned!

