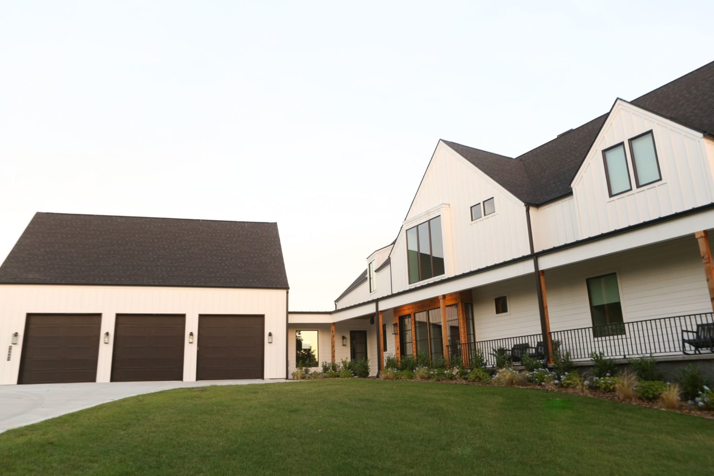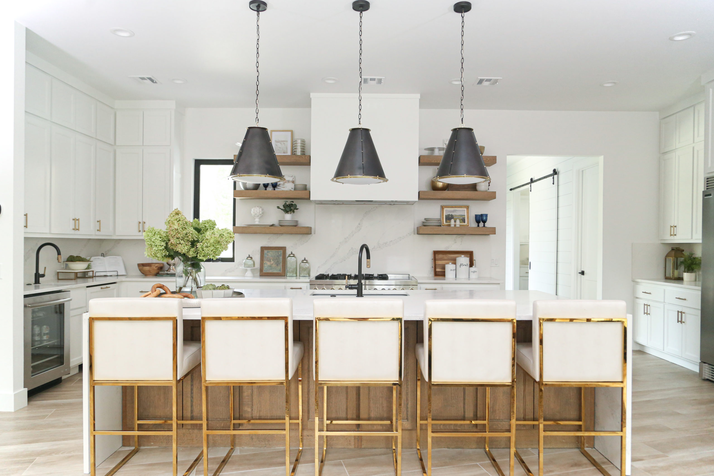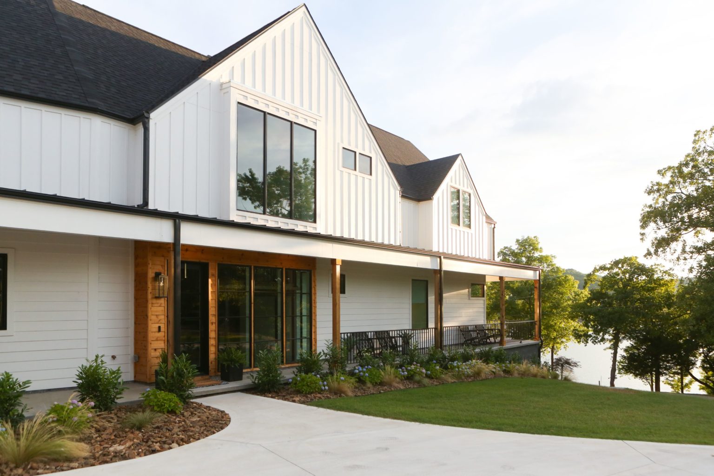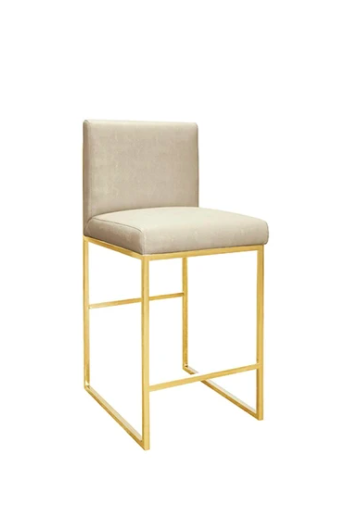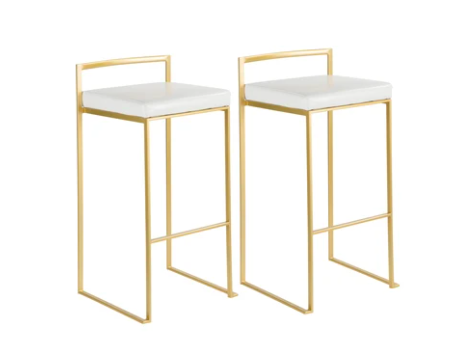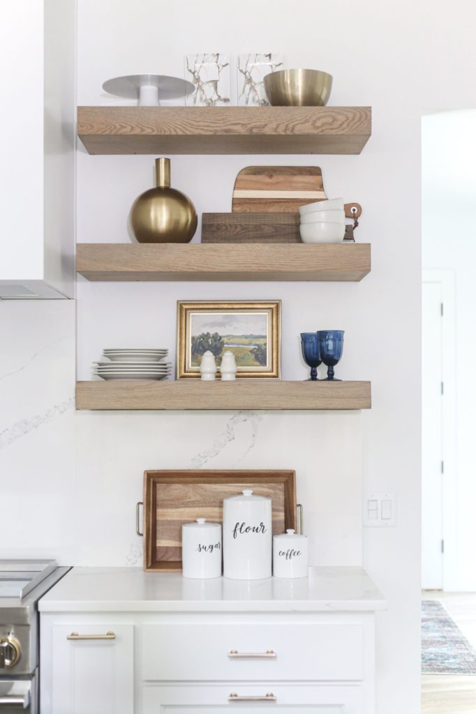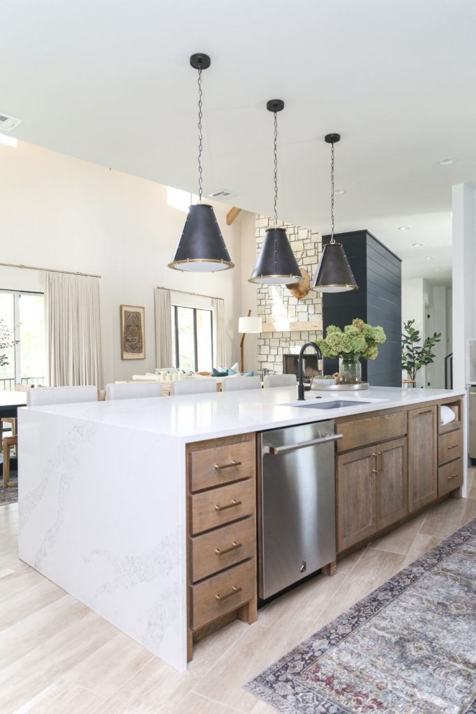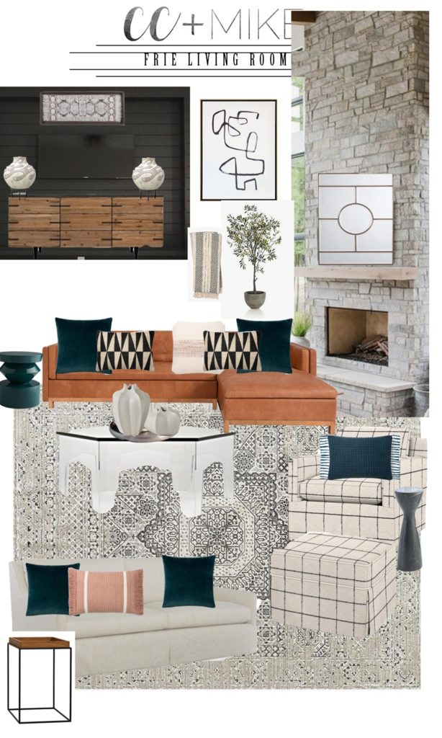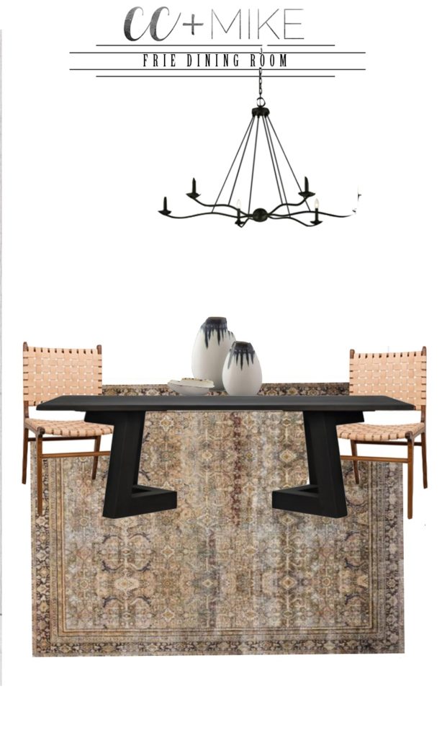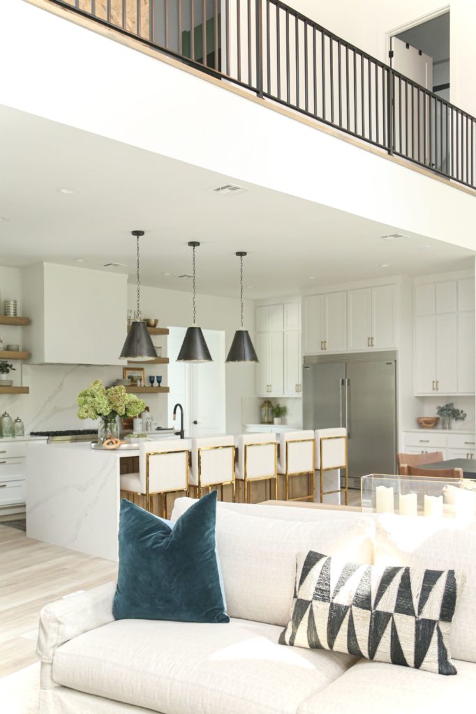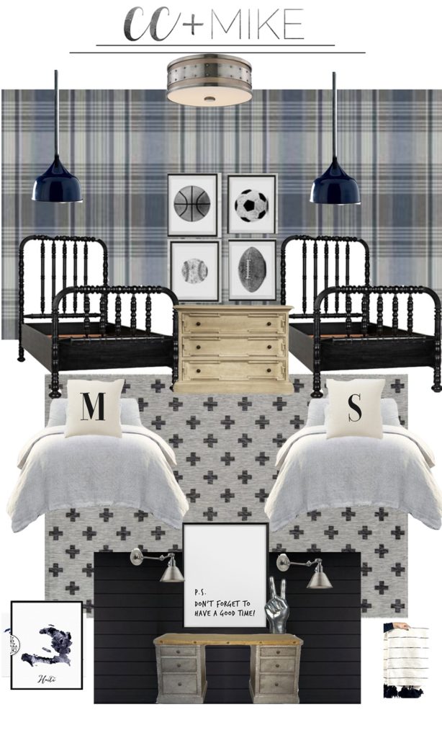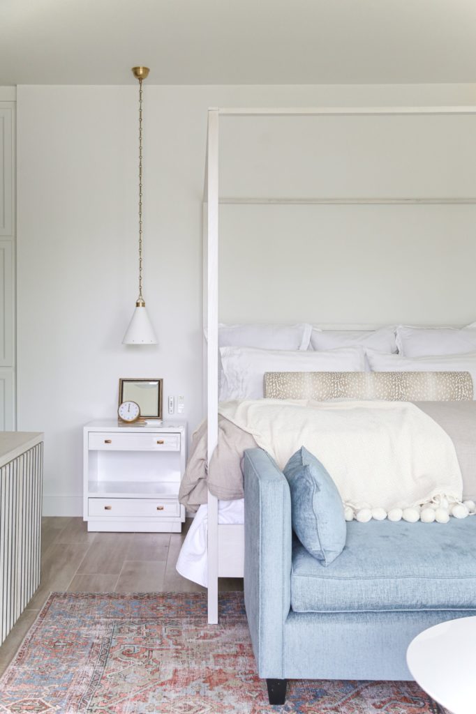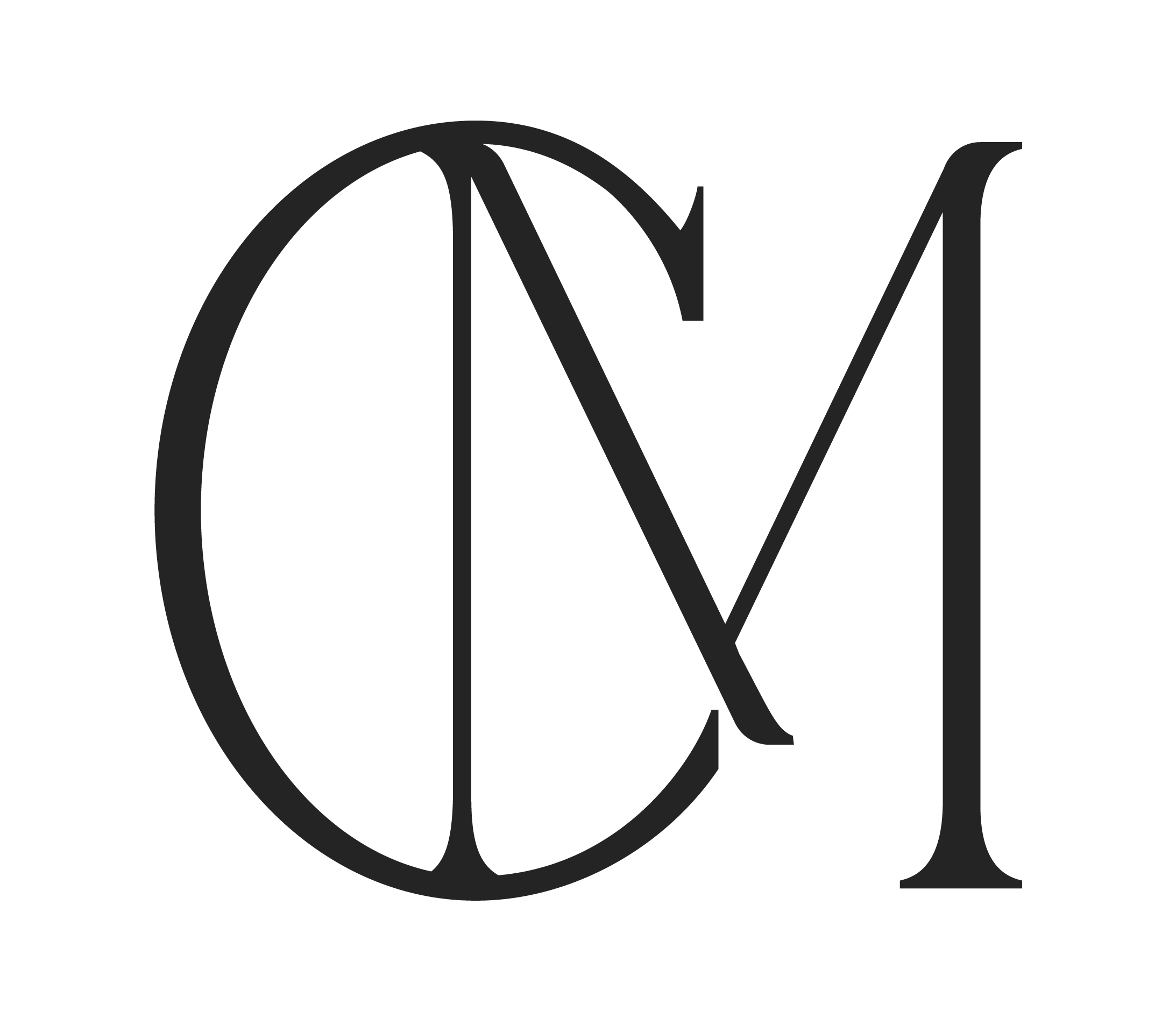Sharing is caring!
It’s time for another CC+Mike reveal!! I have been so excited to share our projects with you all and I am proud to announce that….. drumroll, please….. it’s finally time to reveal our long-awaited, much anticipated BEAVER LAKE PROJECT!
This was the first project I was hired to do the entire house. It will forever hold a special place in my heart for that reason and many more! Our incredible clients, who also worked with us on the Stone Hill Project, hired me to not only choose the finishes in this project but also to fully furnish it! It was our first full-service project which has opened the door to more opportunities. Keep your eyes out for more reveals! We LOVE MAKING DREAM HOMES HAPPEN and making this lake home come to life for our clients was truly a dream in itself.
WELCOME INSIDE OUR BEAVER LAKE PROJECT Y’ALL!
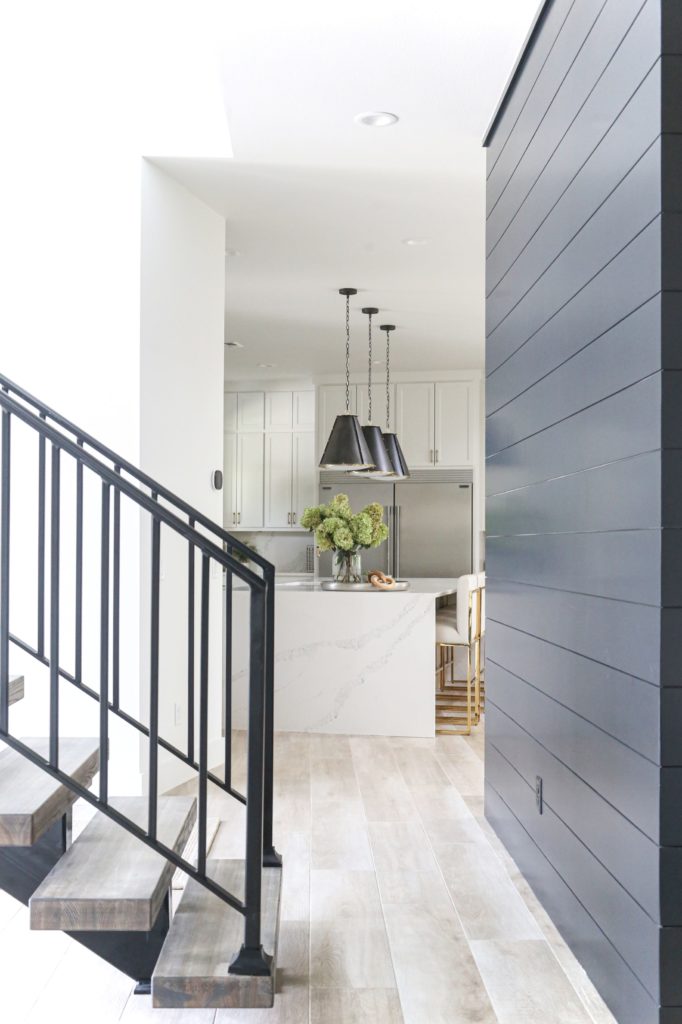
I loved partnering with a female builder on this project! Koby, from Homes of Distinction Arkansas helped us transform the Beaver Lakehouse into the most amazing home. Here is how we went from design to completion on this one-of-a-kind lake home.
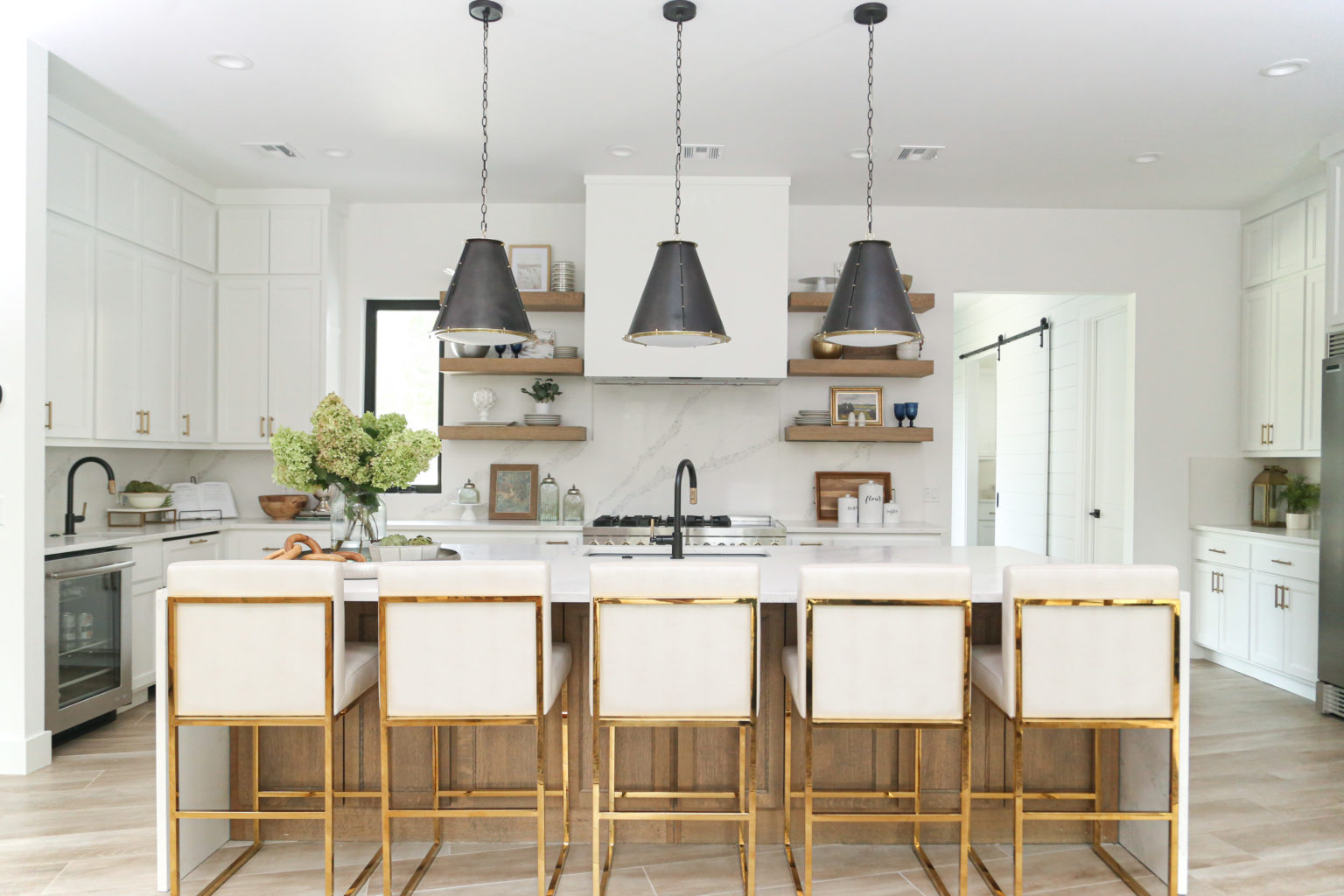
Design to Completion: Beaver Lake kitchen
The kitchen is always one of my favorite rooms to work on in a home because it’s one of the rooms you spend the most time in! But it wasn’t built in a day! This was our design plan and inspiration for this amazing kitchen.
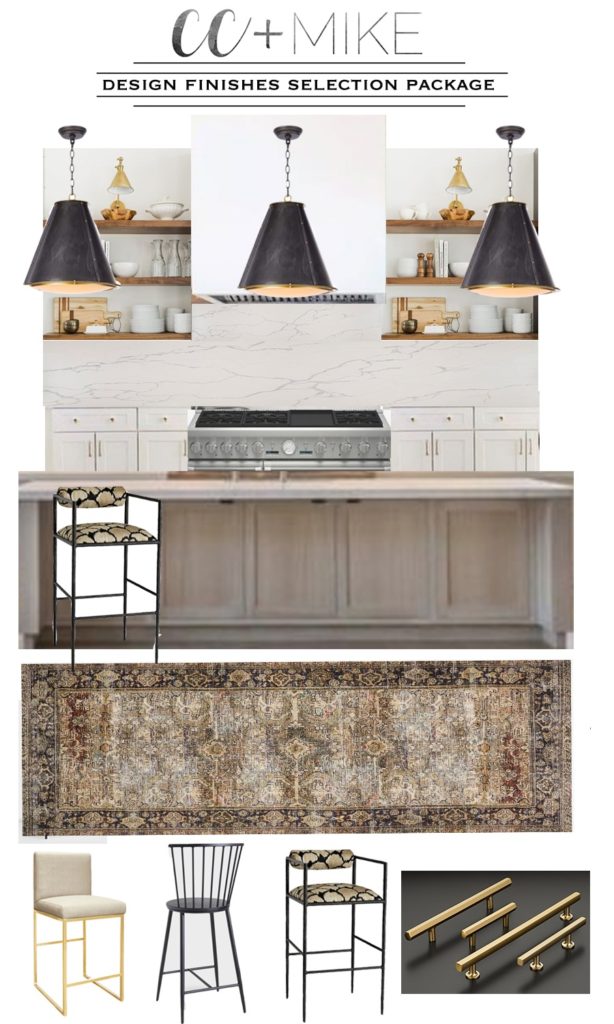
Since it was such a big space, we wanted to keep the kitchen light, bright, and beautiful! I knew I wanted to pair the quartz slab backsplash with a streamlined modern hood. The crisp modern pairing is an amazing contrast to the natural white oak island with a quartz waterfall edge for the countertops!
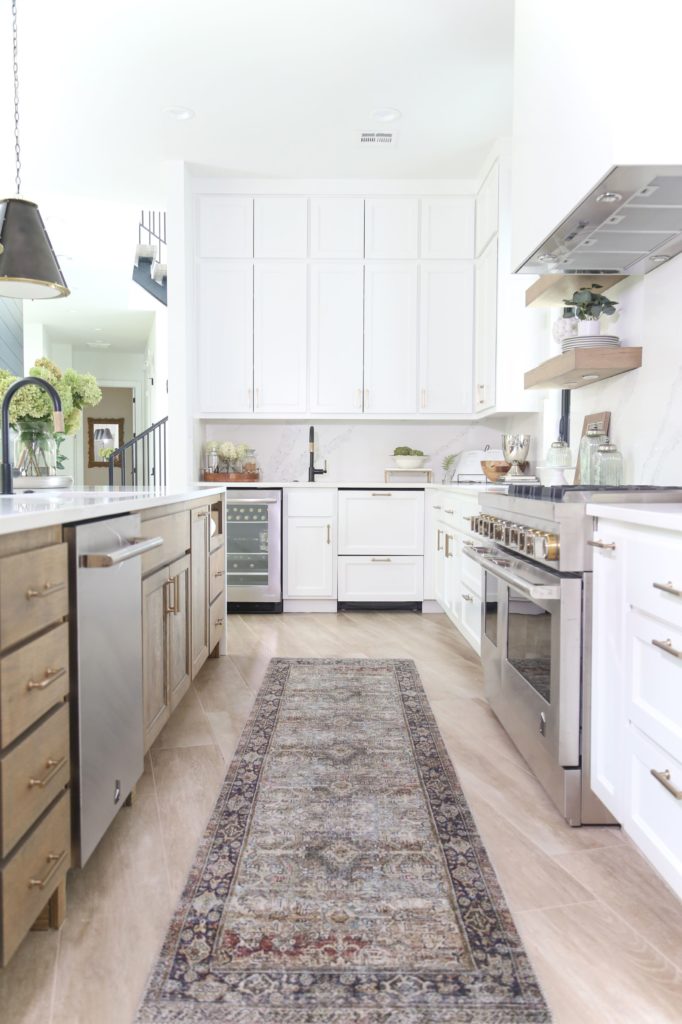
In classic CC+Mike style, I featured a beautiful Layla runner in the kitchen! It draws the eye and gives the space extra warmth. In fact, ALL of the rugs we used in this home are available on CC+Mike: The Shop. For a list of the rugs we use again and again, check out our recent blog post on this year’s favorite rugs!
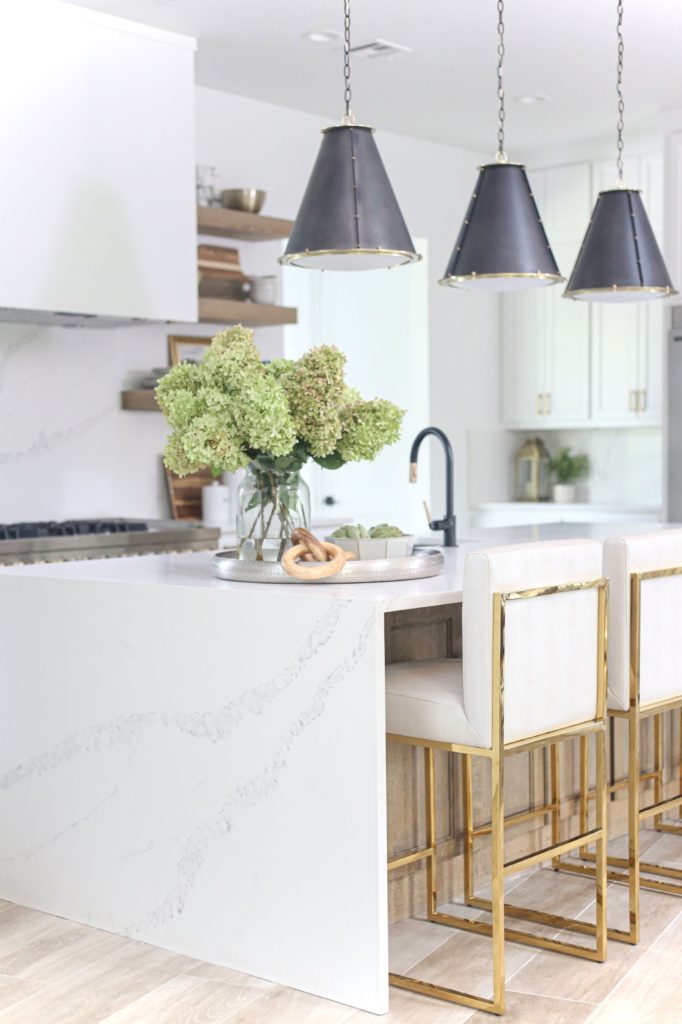
SAVE OR SPLURGE: COUNTER STOOLS
I fell in love with the French Maid Chandeliers from CC+Mike: The Shop! They add some much needed weight to this bright kitchen. And the brass accents tie into the Kingston BG Counter Stools for a complete, balanced look. The Kingston BG Counter Stools are absolutely perfect for this kitchen, so they were worth the splurge! For home designers looking to save on decor, the gold barstools from the CC+ Mike Shop would be an excellent second choice!
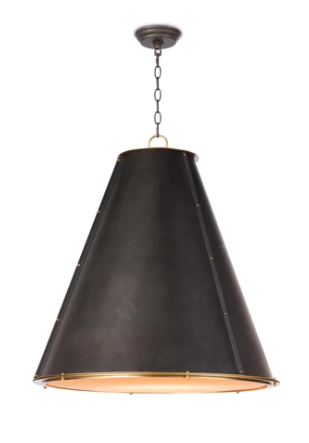
If you’ve been following us for a while, you’ll know that my latest design infatuation is open shelving. After seeing all of these gorgeous examples and trying them out myself, how could I not include them in the Beaver Lake project?! I love using it to display beautiful dishes and sentimental items. It adds a personal touch to the kitchen that I adore! So pretty!
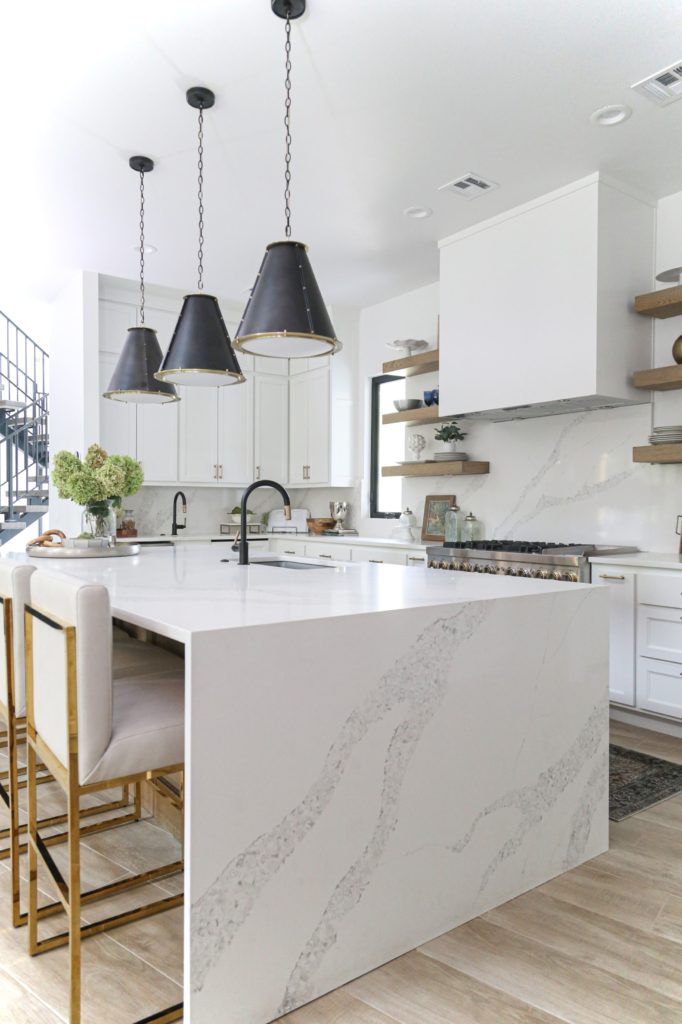
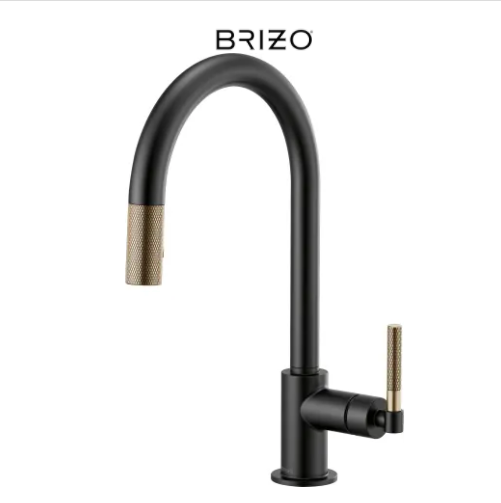
One of my favorite things about the kitchen is that it is open to the living and dining room. The open concept is perfect for entertaining! Here’s how our design transformed these rooms.
From Design to Completion: Living and Dining Room
Living and Dining Room Reveal
The Beaver Lake project was such a unique experience because the spaces we had to work with were so full of character! I wanted to compliment that by bringing pieces with personality to the living and dining room. Just like the kitchen, the walls in these rooms were light and bright. The Riga dining table was the perfect dramatic accent to make the room sing!
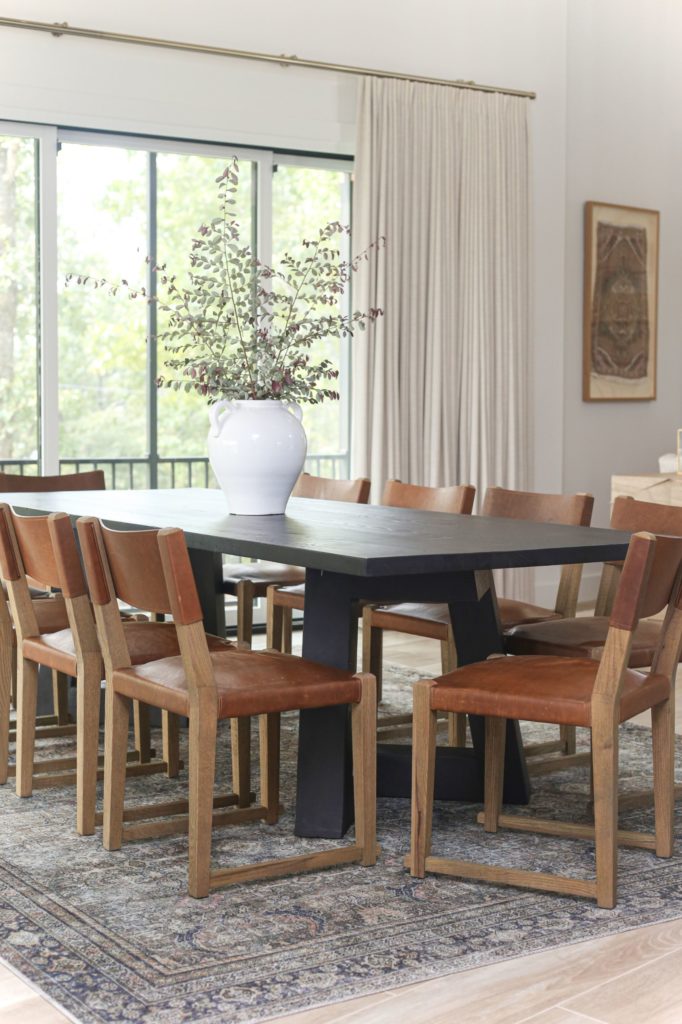
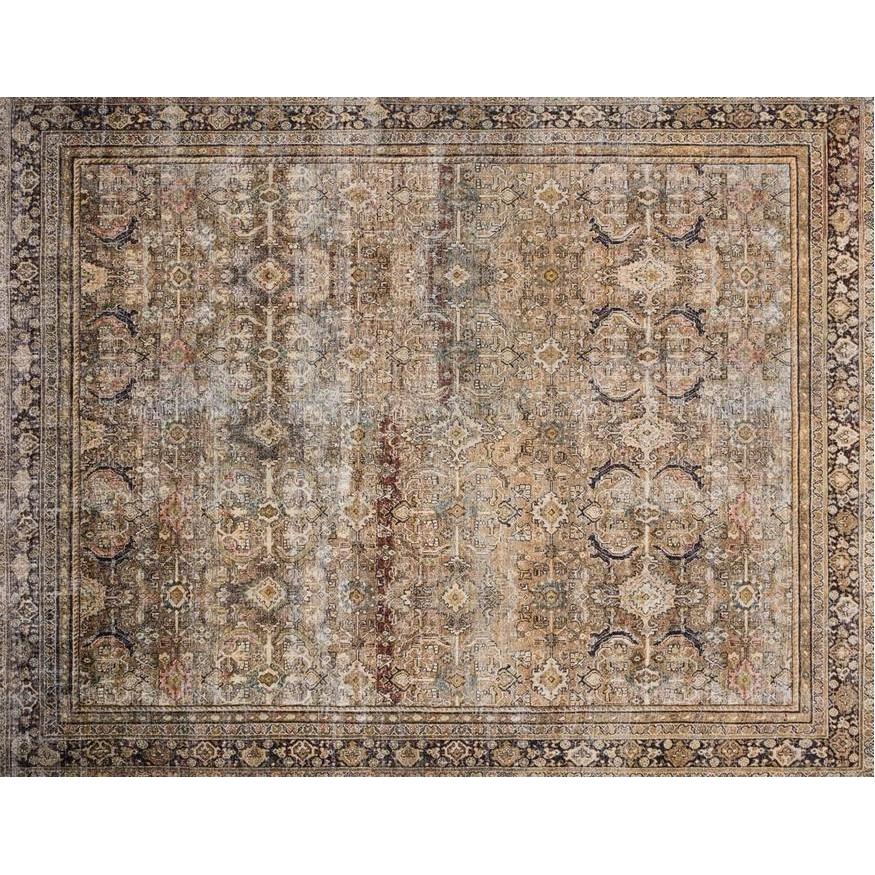
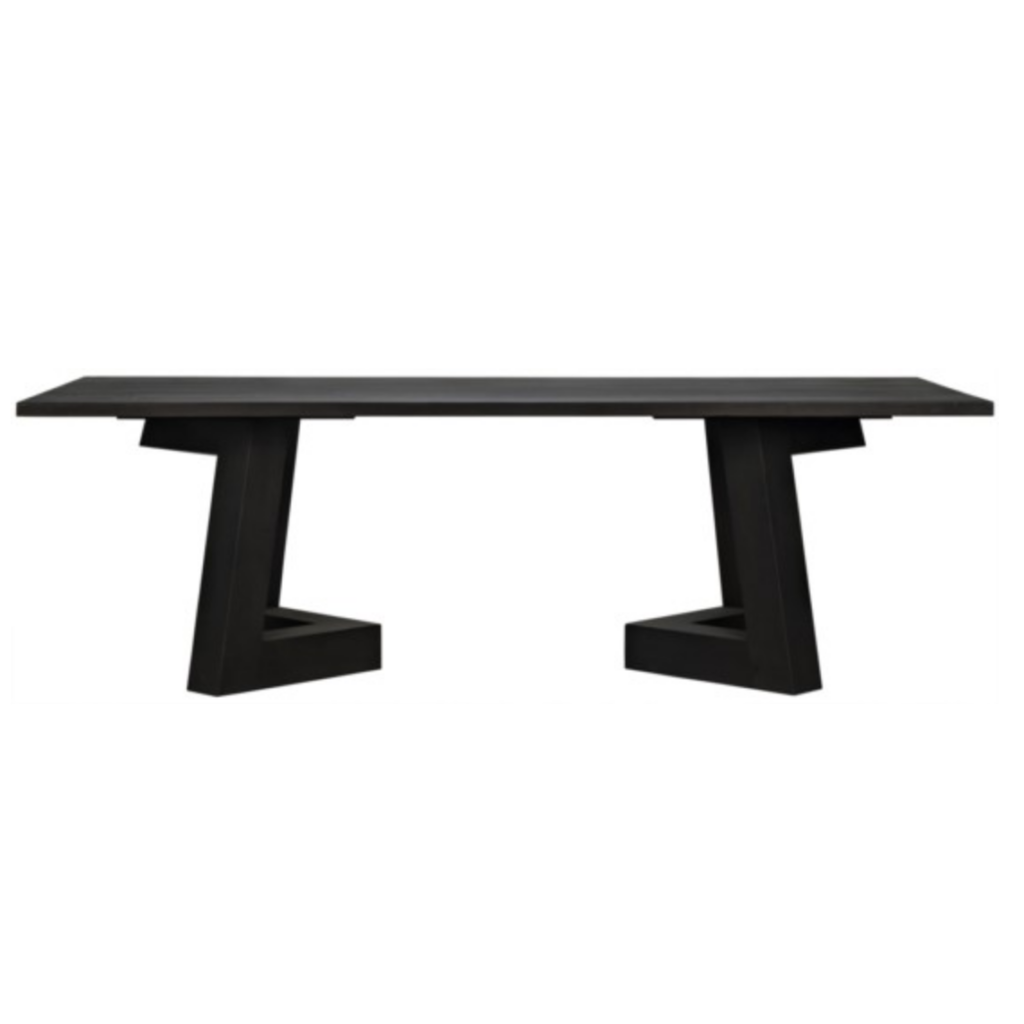
I love adding contrast, so I chose leather dining chairs with light wood. Not only are they beautiful but they are comfortable. The perfect dining chairs for family dinners. They also play off of the living room couches so well – it’s like they were made to be together!
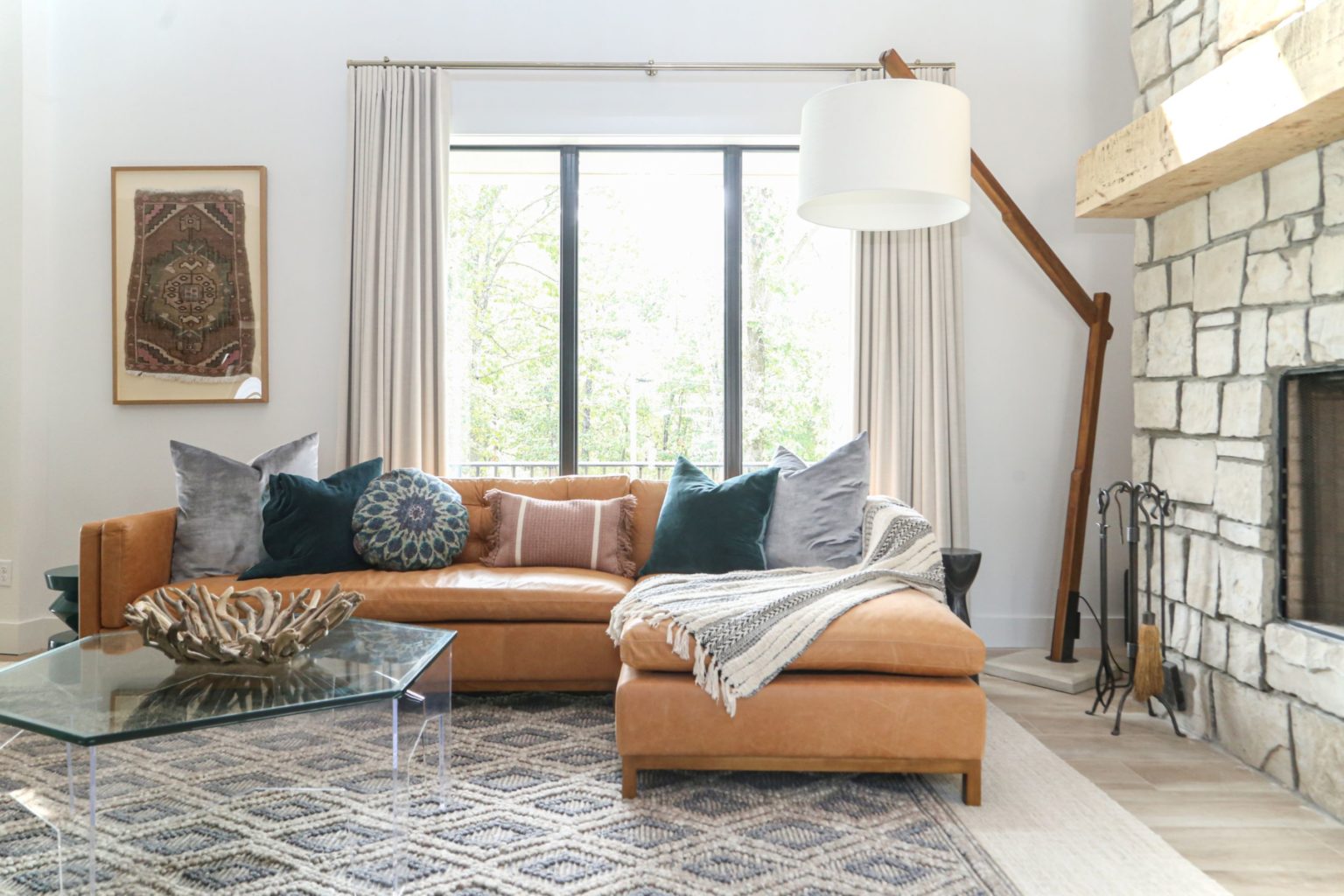
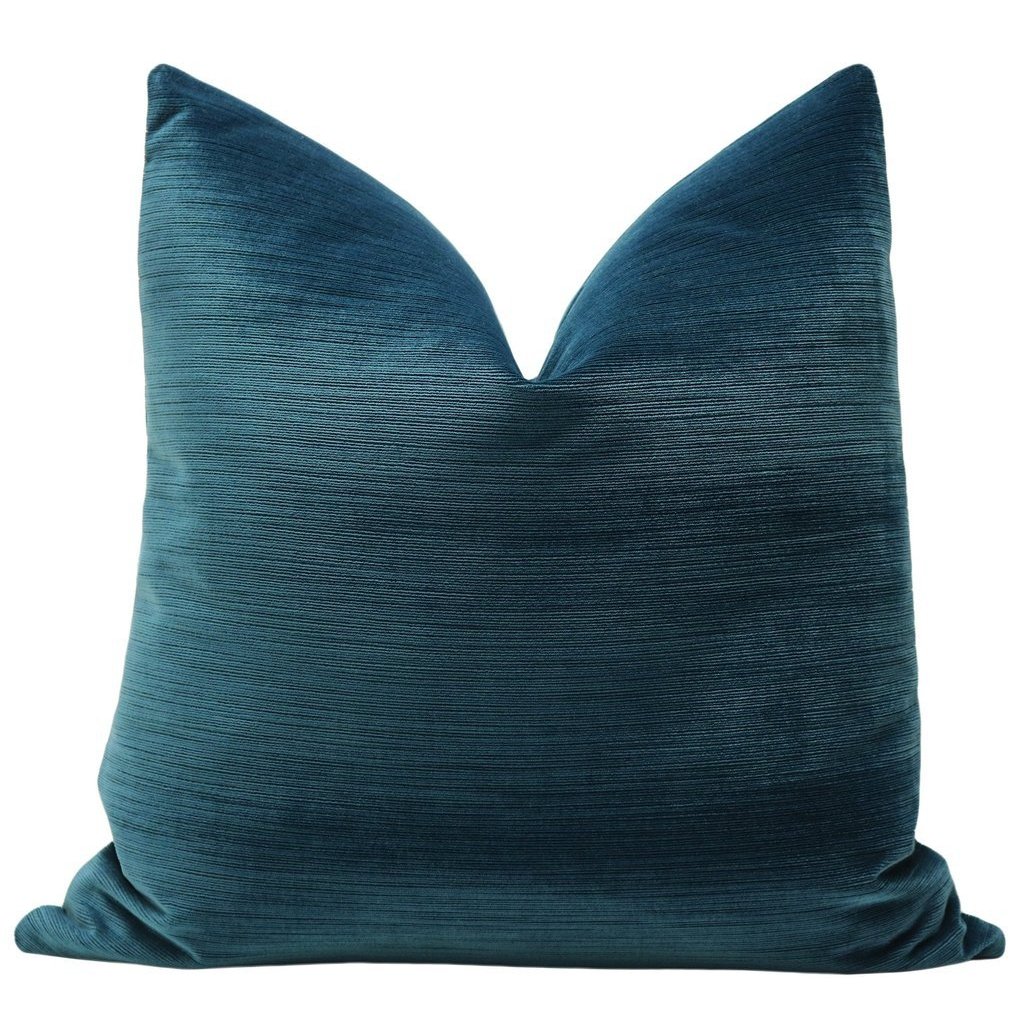
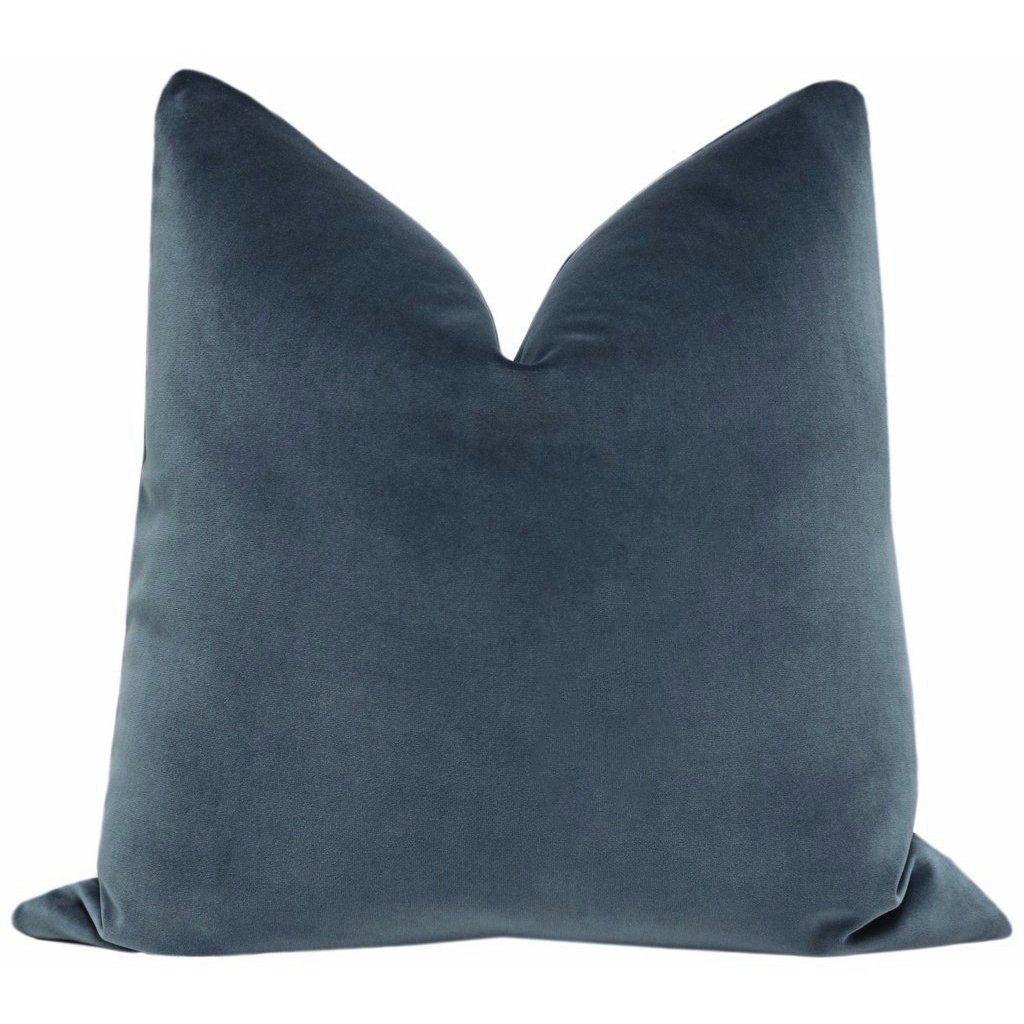
I could talk all day about how these two rooms flow so well together! Since the couches are in neutral grey and light brown leather, I NEEDED to add a few pops of color. Pillows are always a great color solution! I chose these gorgeous harbor blue and Prussian blue pillows to add some depth to the room. Then, I chose to hang the Sawyer 6 Light Chandelier to give the room an elegant look. Beautiful!
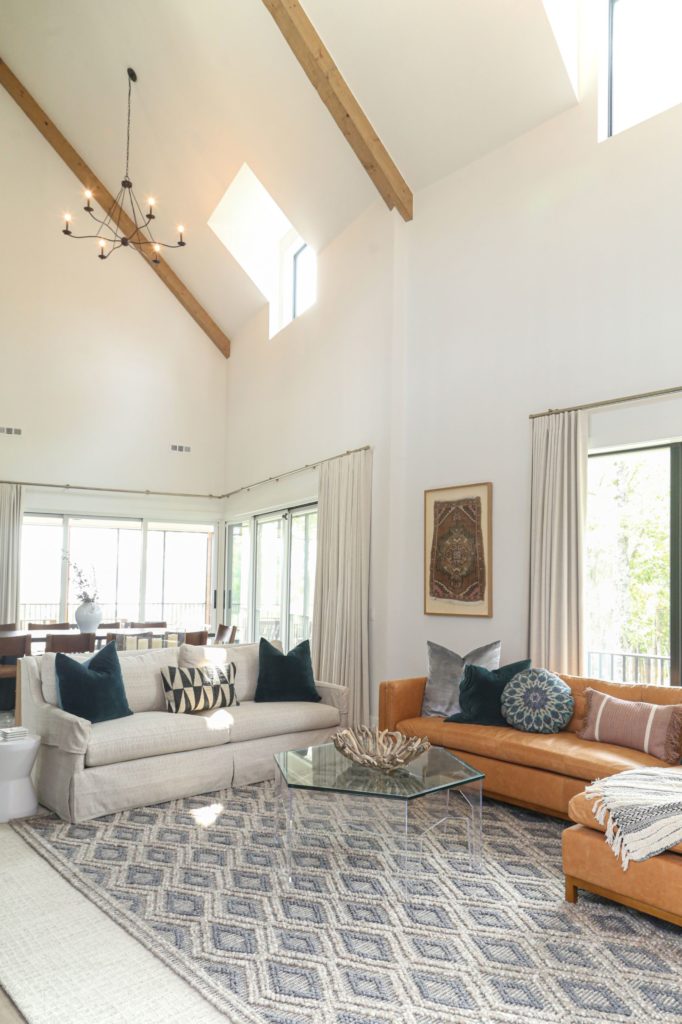
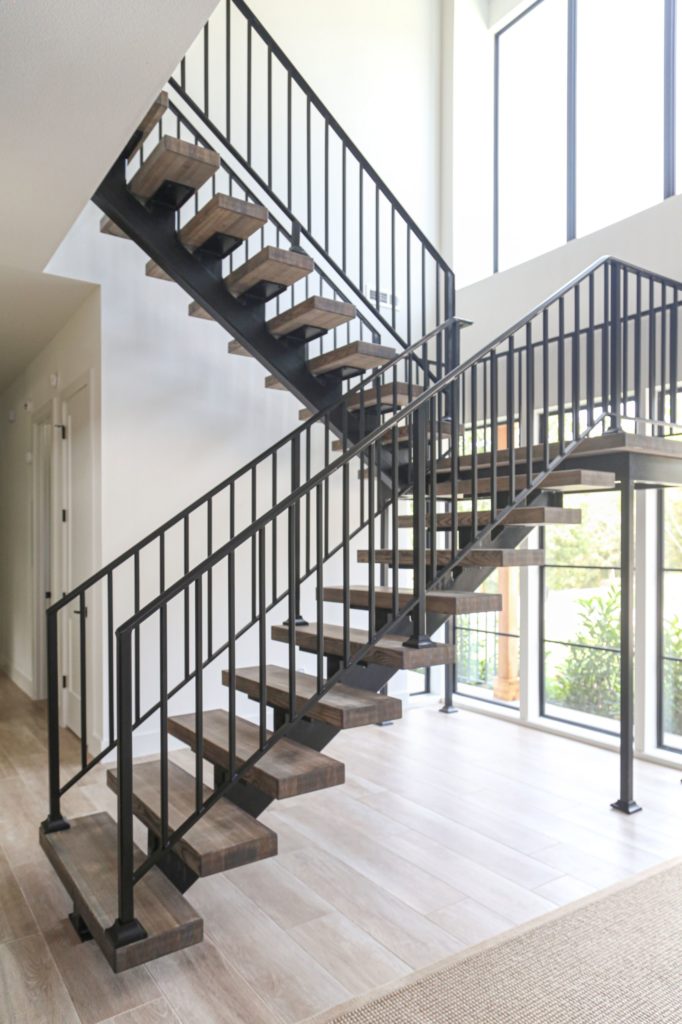
Fun fact! The living room was large, and I needed to fill the space, so I opted to layer two of my favorite rugs. The top rug is a Beige Andes Rug and the bottom rug is the Giana Rug in ivory. Giana is a rug that comes highly recommended due to its thick, heavy pile and its availability in large sizes!
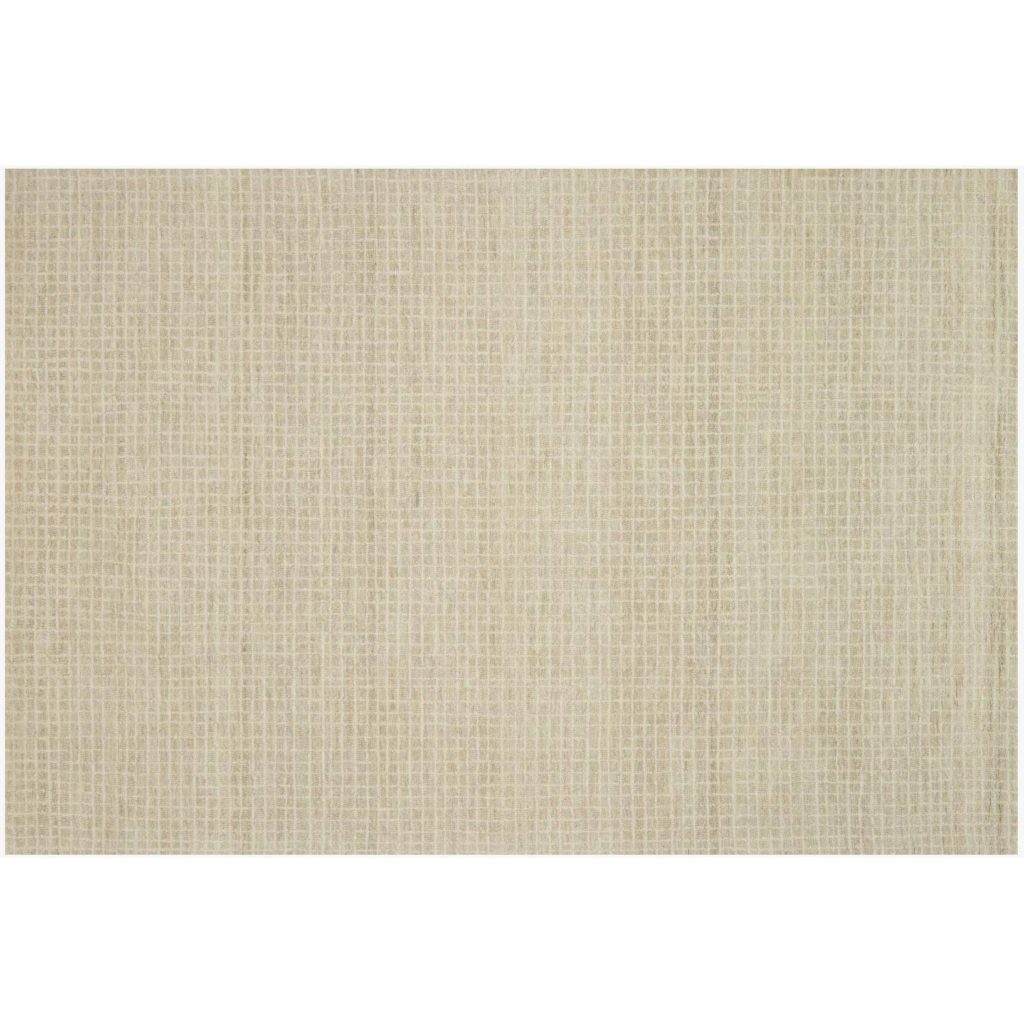
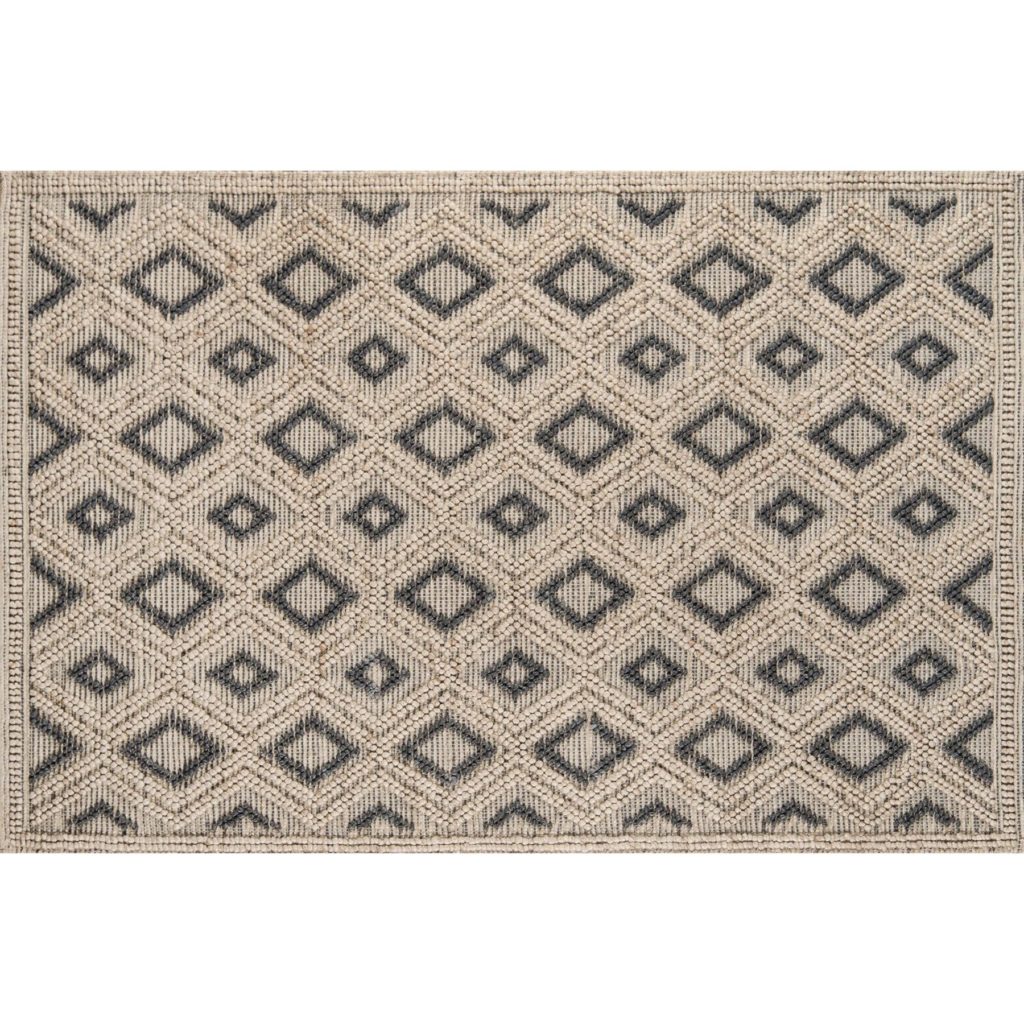
The Bedrooms at Beaver Lake
The Boys’ Room
By far, my favorite room to design in the Beaver Lake project was the boy’s room! I’ve done several kid’s bedrooms in the past, and I always love them. For example, we remodeled my son’s bedroom last year. It was so much fun, and this project was no different!
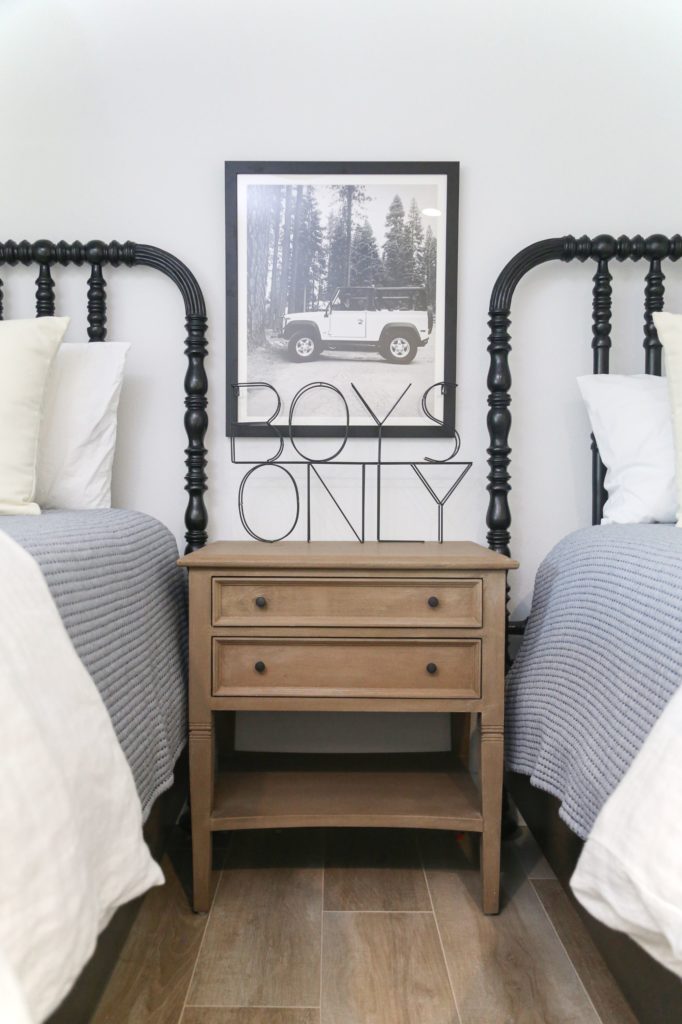
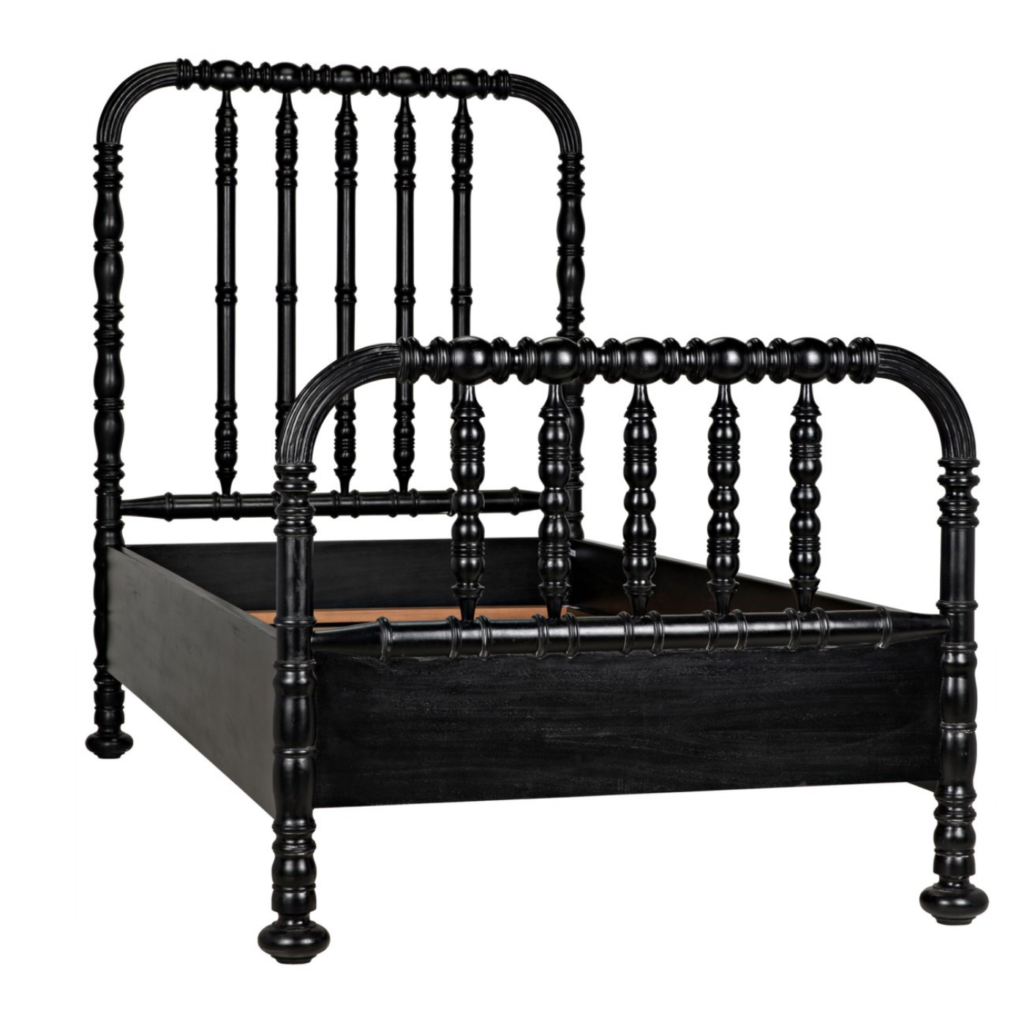
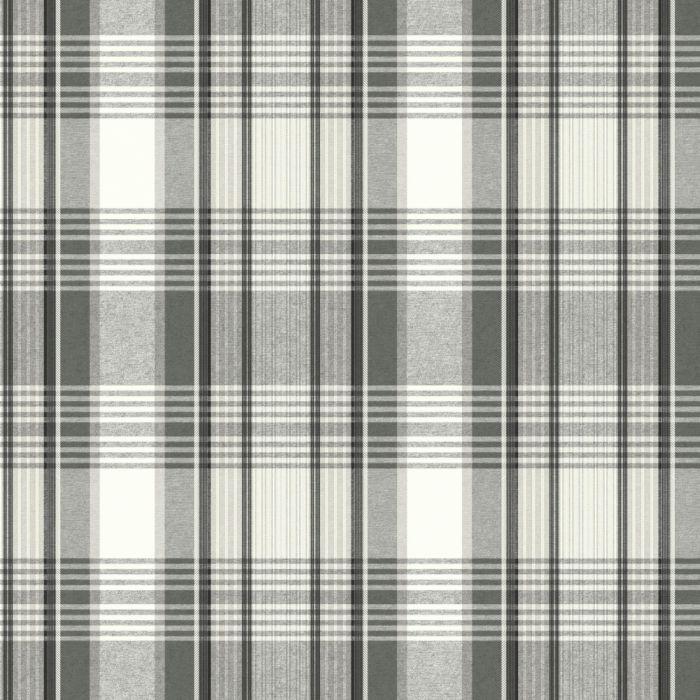
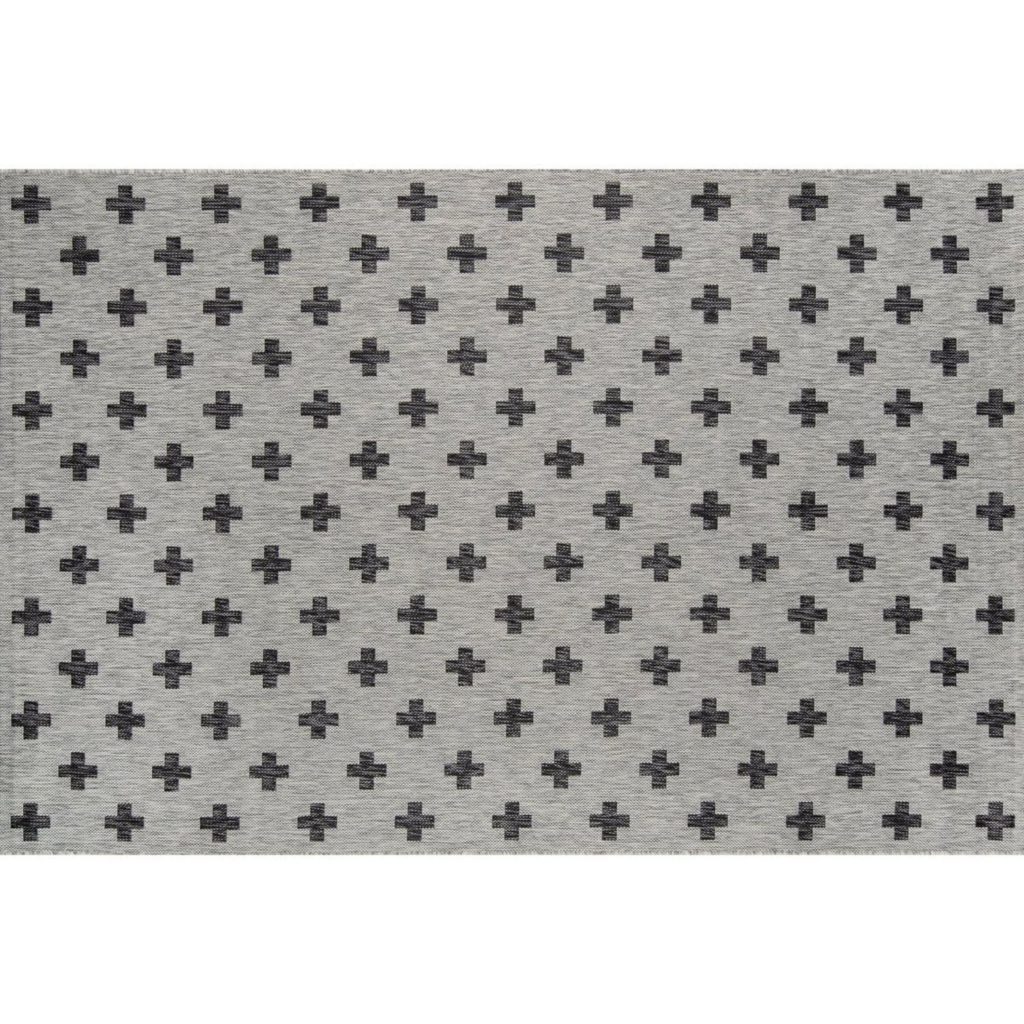
This room was kind of a challenge because of the Zoe’s and shape of the space as well as the rooflines! But we absolutely love how it turned out. We started with a neutral palette of greys and whites and added a huge pop of black that makes this room unforgettable. The Bachelor twin bed frame makes the most of the small space, without sacrificing one bit of style!
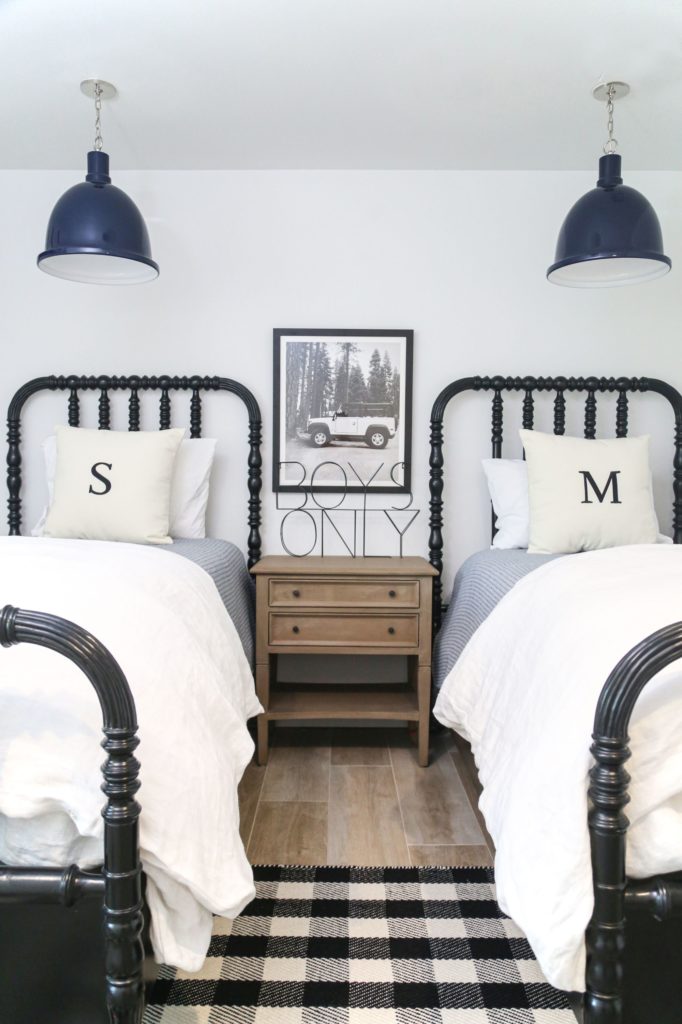
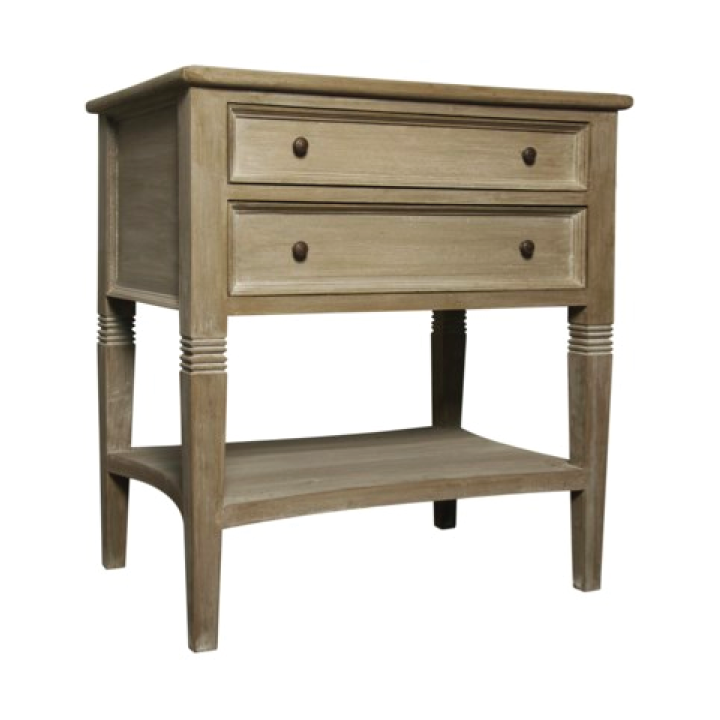
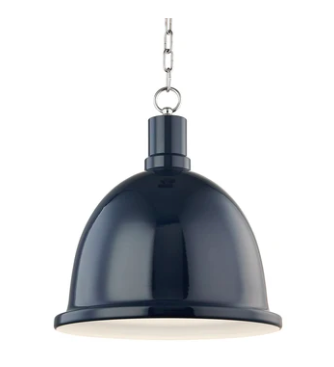
When it comes to small space design, it’s all in the details. I chose the fun “Boys Only” art from Walmart. It’s always one of my go-to’s for affordable design pieces! Here’s how we have used their products in the past. Once the art was in, the room came together so beautifully!
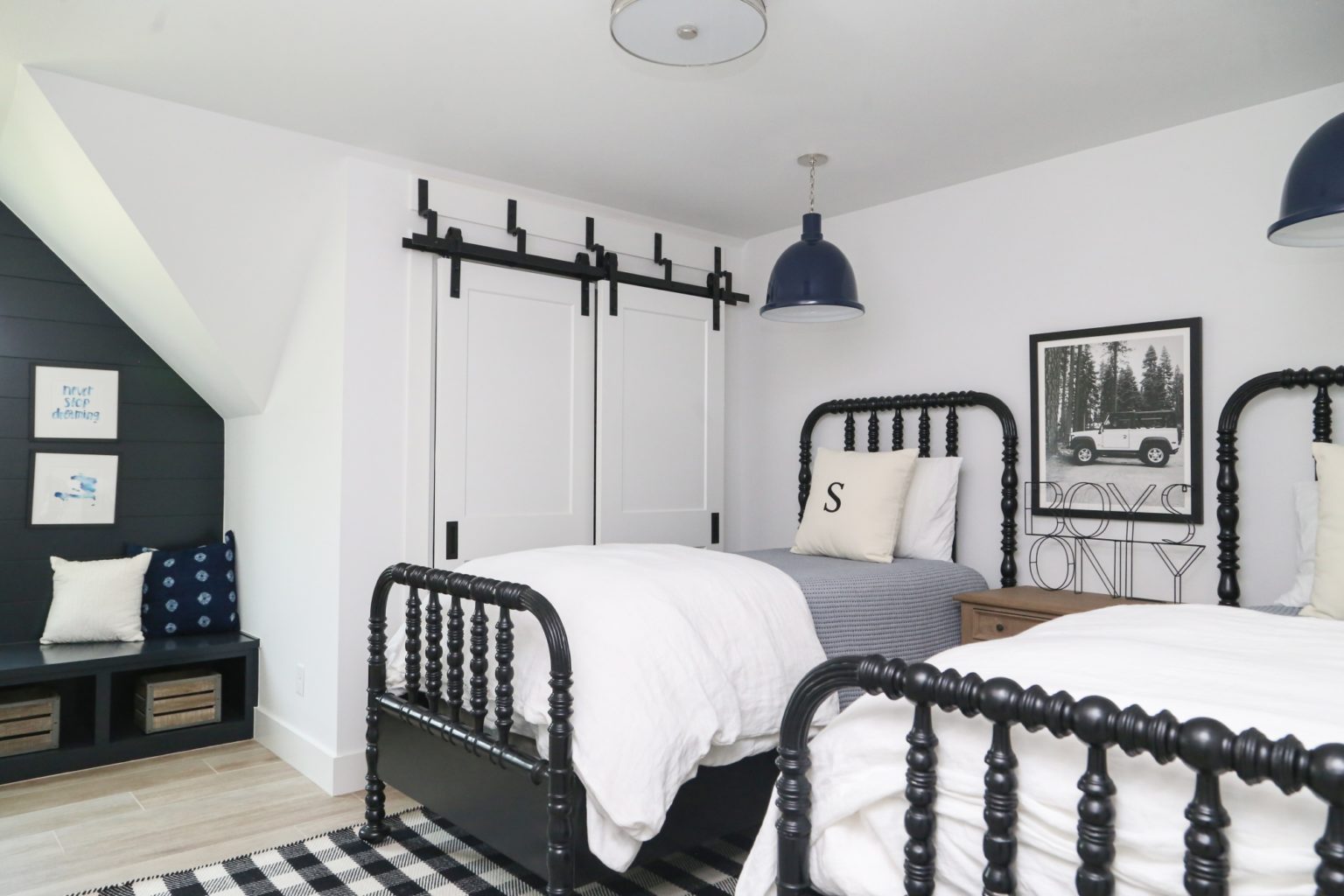
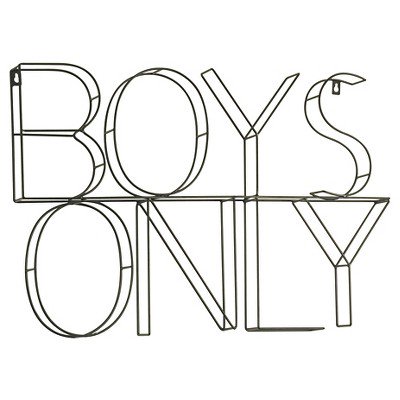
Beaver Lake Reveal: The Master Suites
The First Master Suite
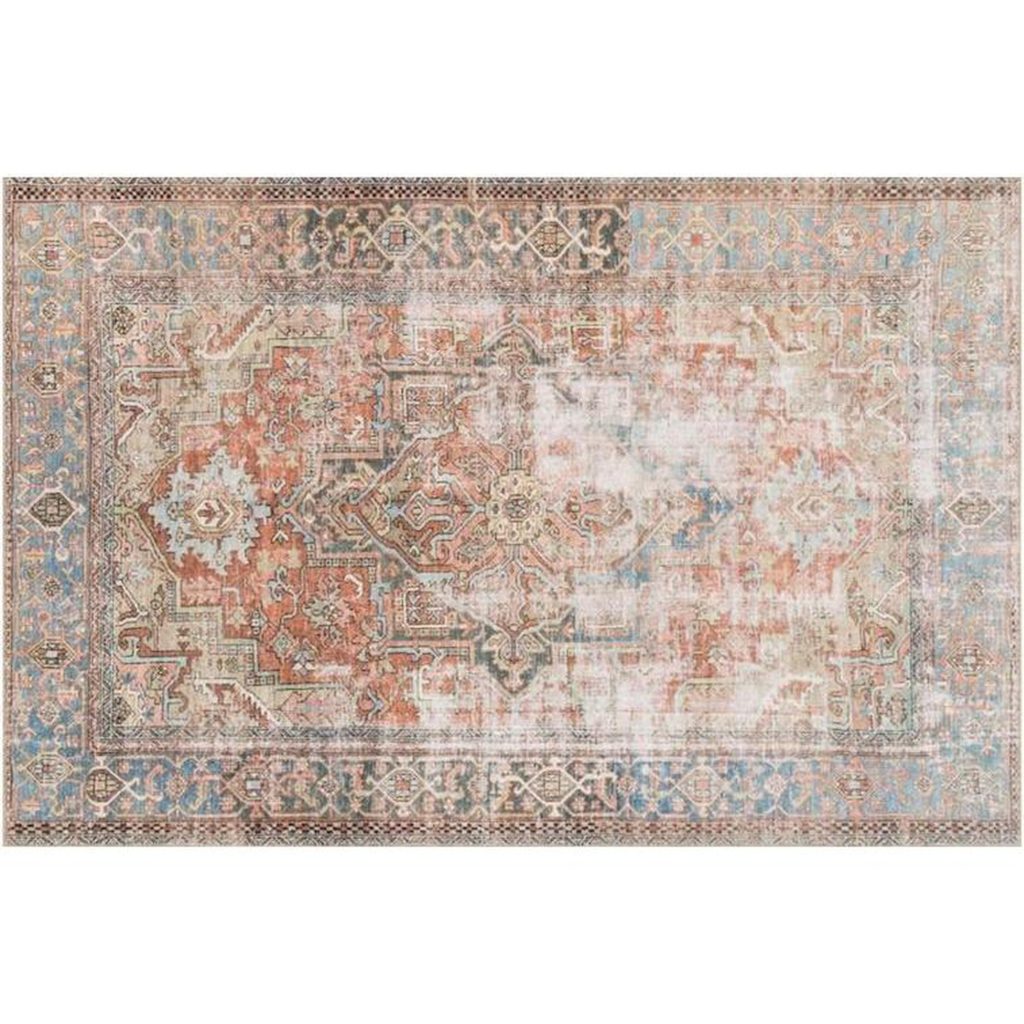
The house has TWO master bedrooms! They were such a great opportunity to test out my creativity. In the main master suite, I wanted to mimic the light and bright aesthetic. The room features soft and subtle colors. They will help anyone relax after a long day! I especially love the Londrina four-poster bed. It is such a classic look that we could not go wrong!
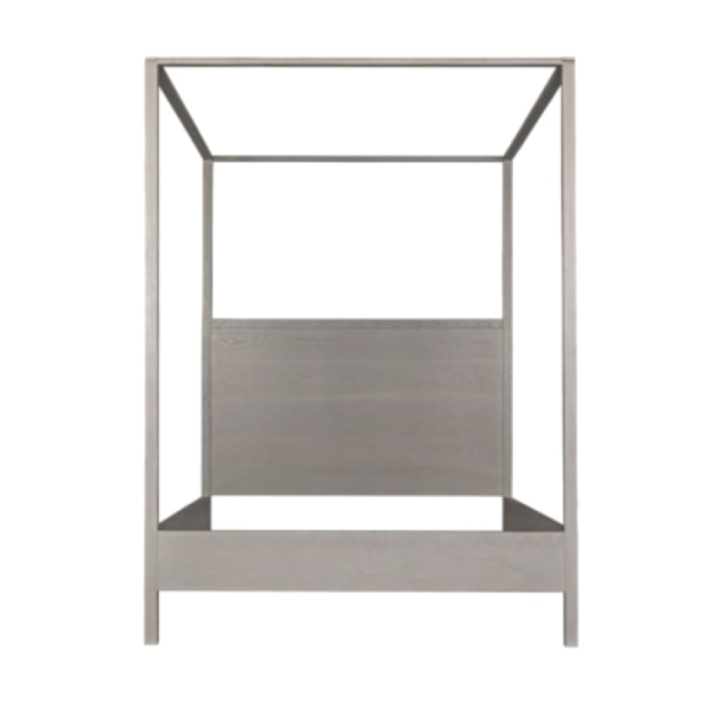
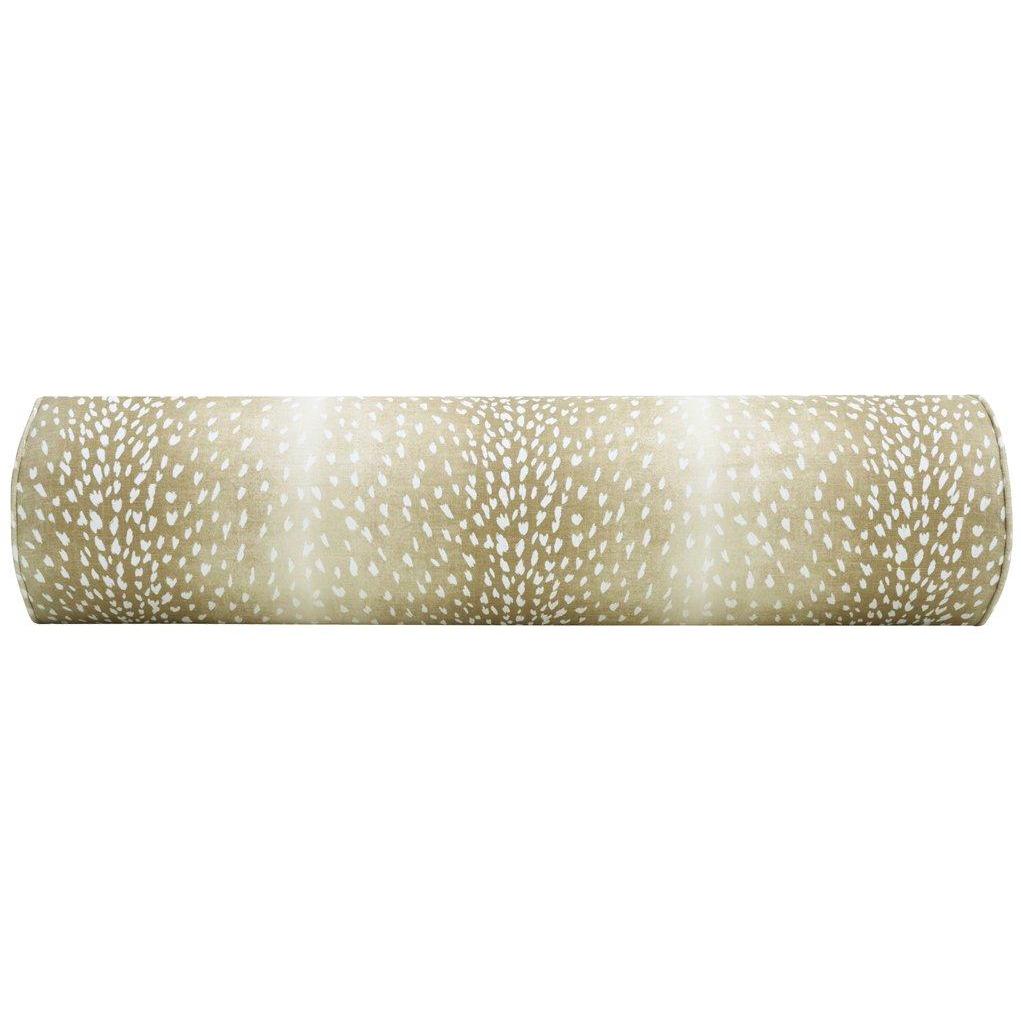
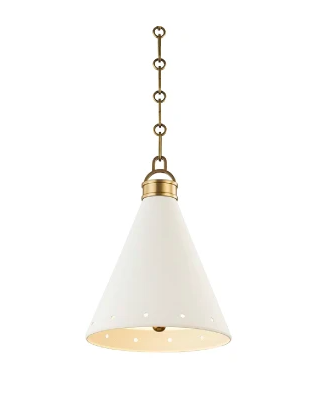
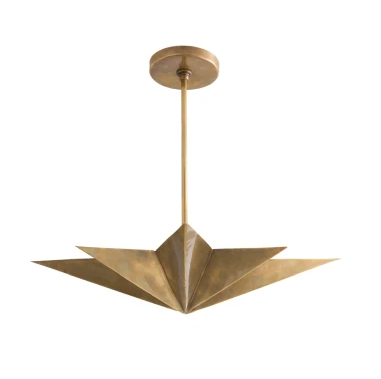
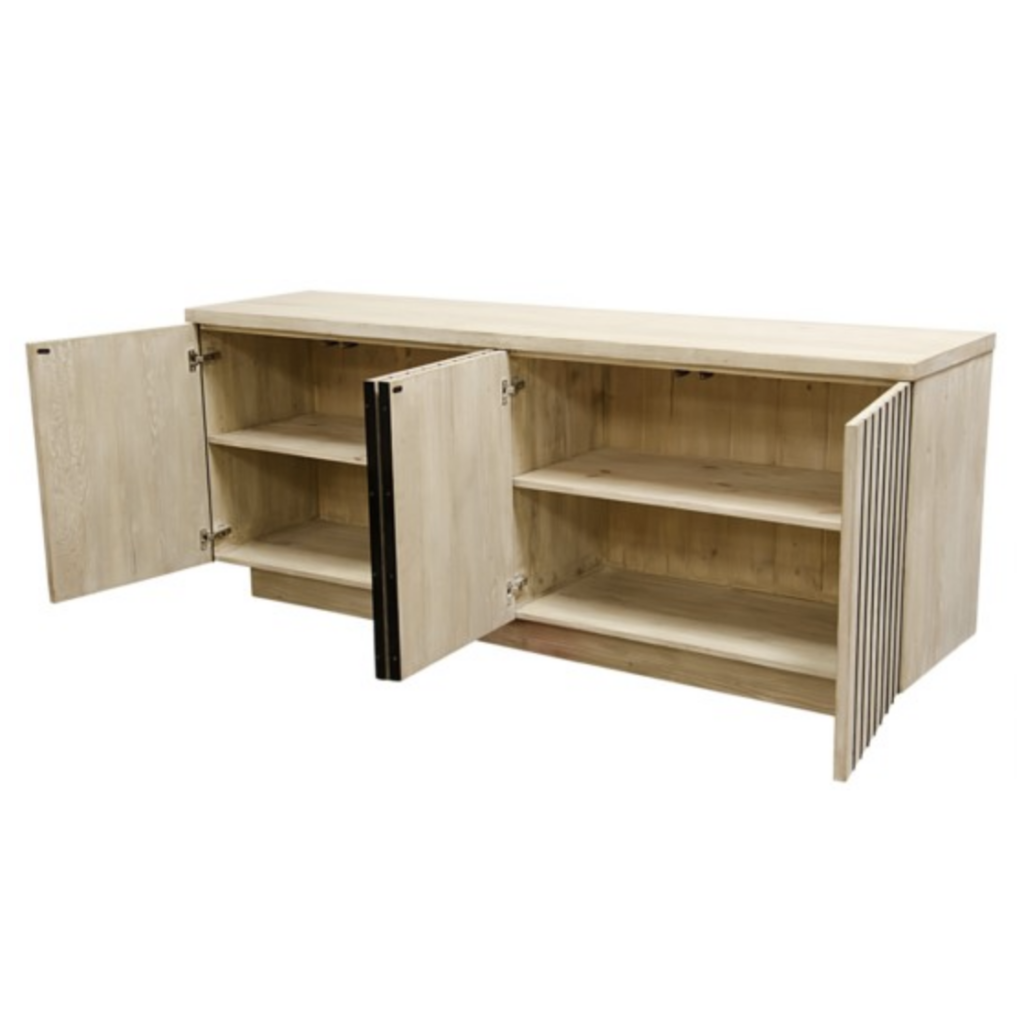
The Second Master Suite!
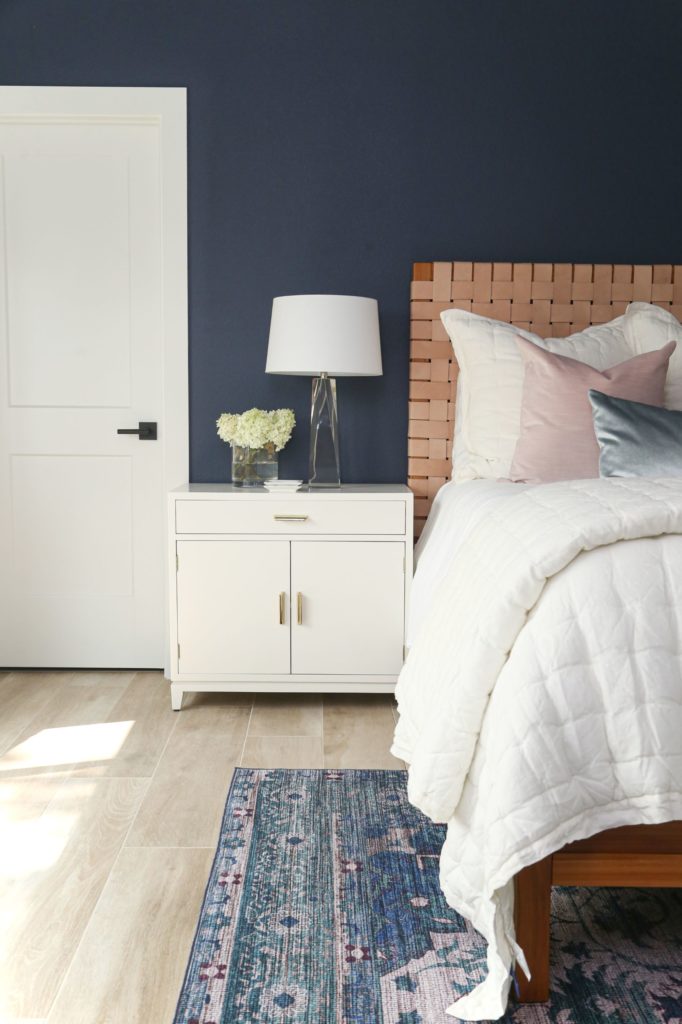
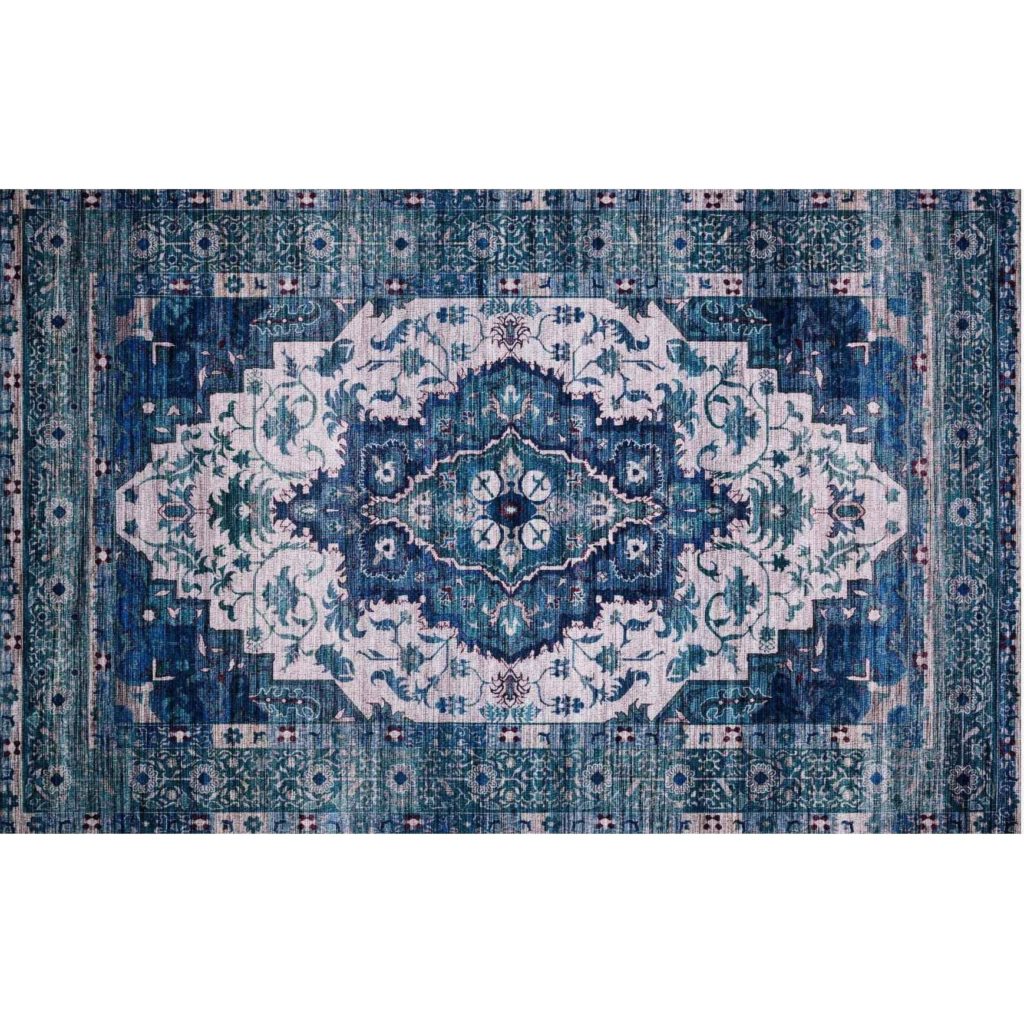
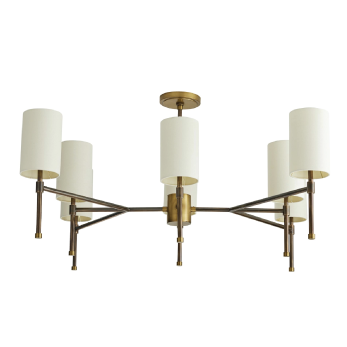
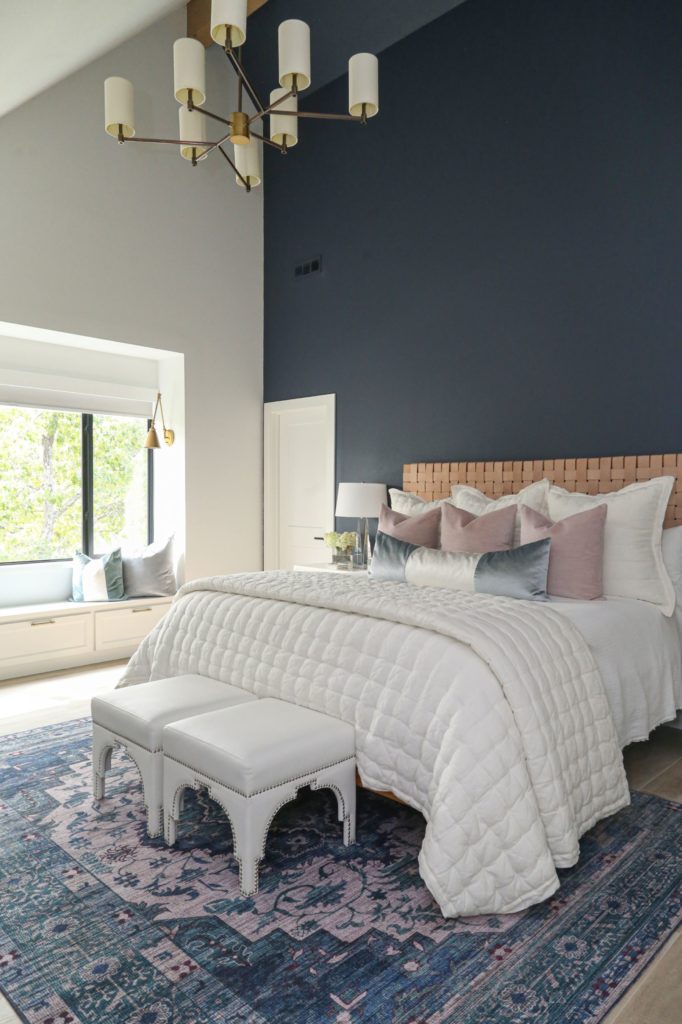
I decided to think differently about the second master. I went for a darker look! The amazing dark grey-blue paint paired with lighter accents, like the Nigel side table, made the room so inviting. For a little bit of a modern twist, I also added the fabulous Angelica crystal lamp. LOVE!
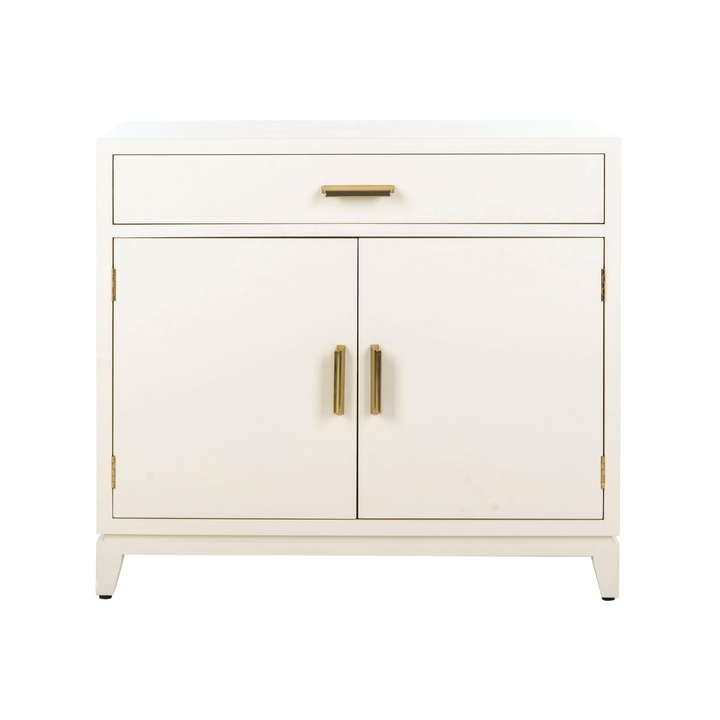
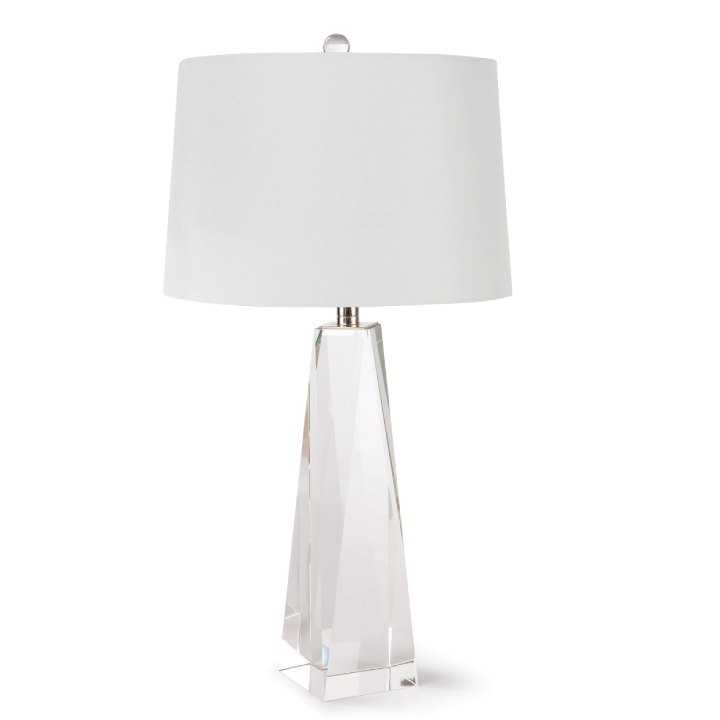
The Bunk Bedroom at Beaver Lake
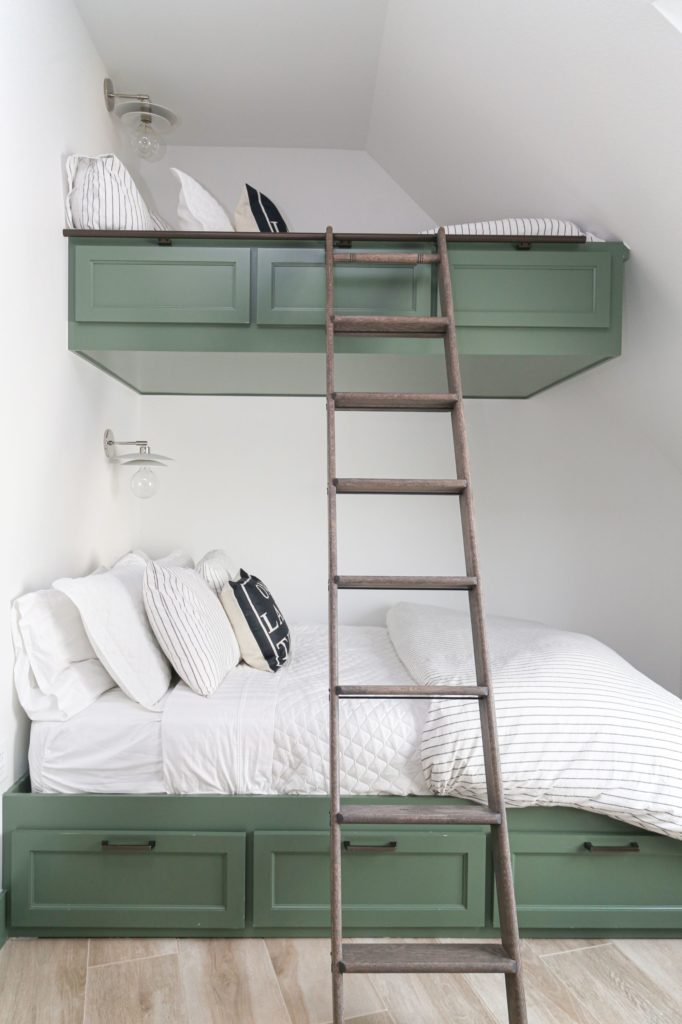
The bunk room was also an amazing room to get to design. I have worked with bunk beds before but I never built them in! Koby was such a huge help with this part of the project. What was an odd space is now a fun room for guests! We saved space in style with the amazing green bed frames. Keeping it simple was the perfect way to let the bunk beds shine!
The Powder Room Reveal
No bedroom tour would be complete without a peek at the powder room! This is my favorite bathroom in the house. It has all the drama in the world while also hinting back to the design in the rest of the house. The Cadence mirror has the same wow factor as the Bachelor twin beds. Just a hint of the unexpected! I also adore the Alva sconces. They feel like such a subtle nod to the French Maid chandeliers from the kitchen. I could not be happier with how this turned out!
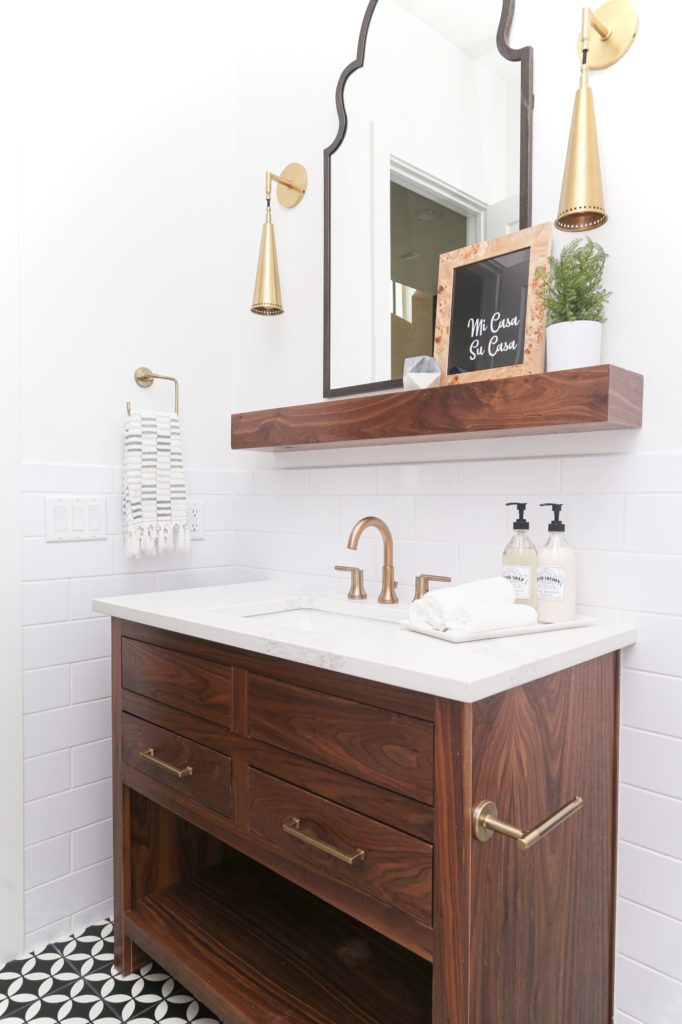
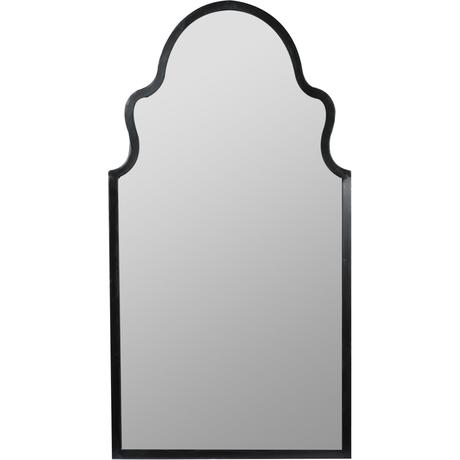
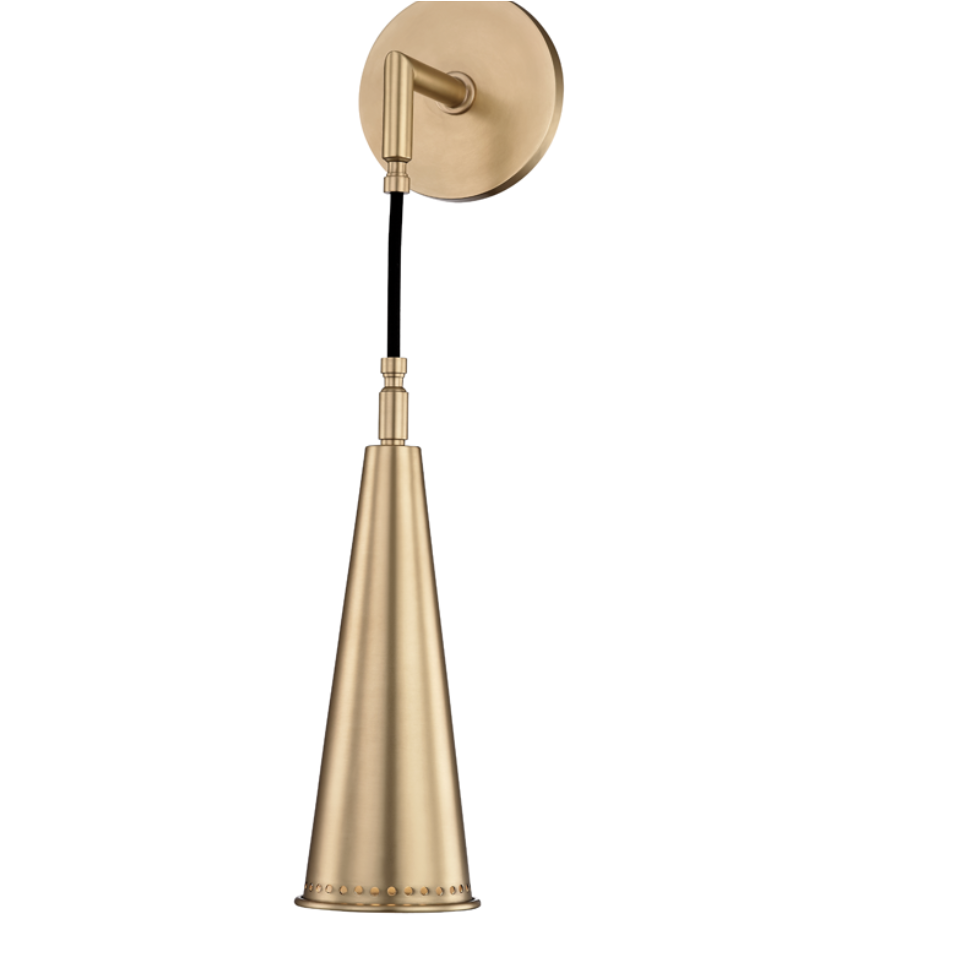
Bonus: The Study at Beaver Lake!
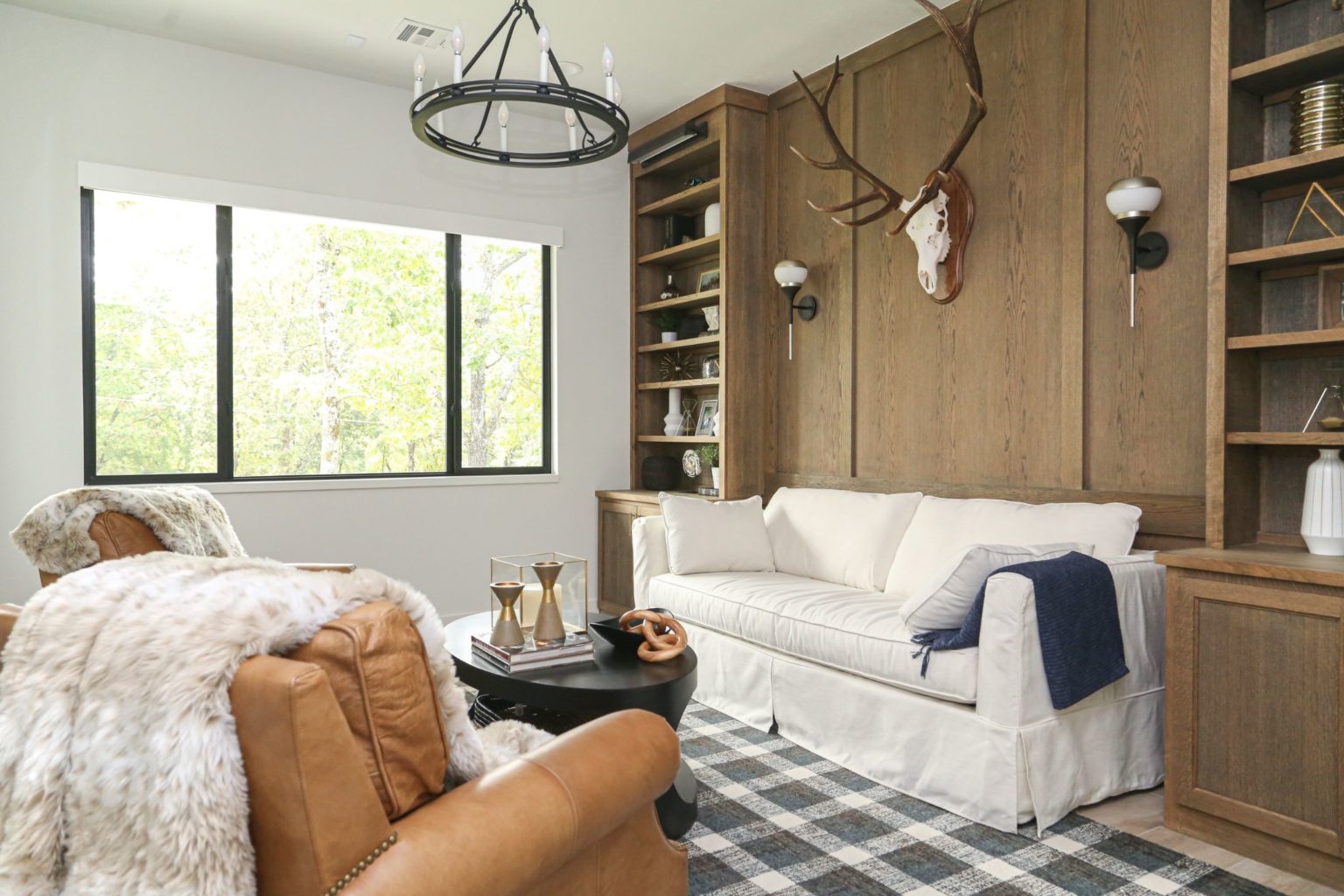
Now let’s take a look at the Beaver Lake project study! It’s another space that had undeniable character that we had just had to bring to life. I wanted to keep the theme of the house going so I brought in the white oak from the kitchen, along with the natural leather accent chairs. The effect is immediate! It’s not too hard and not too soft – the perfect room to sit in with a book and your drink of choice!
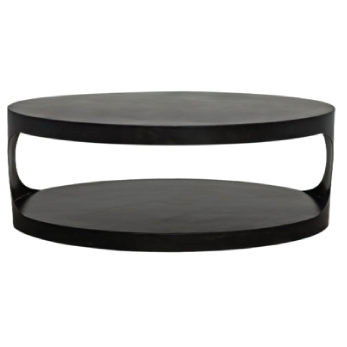
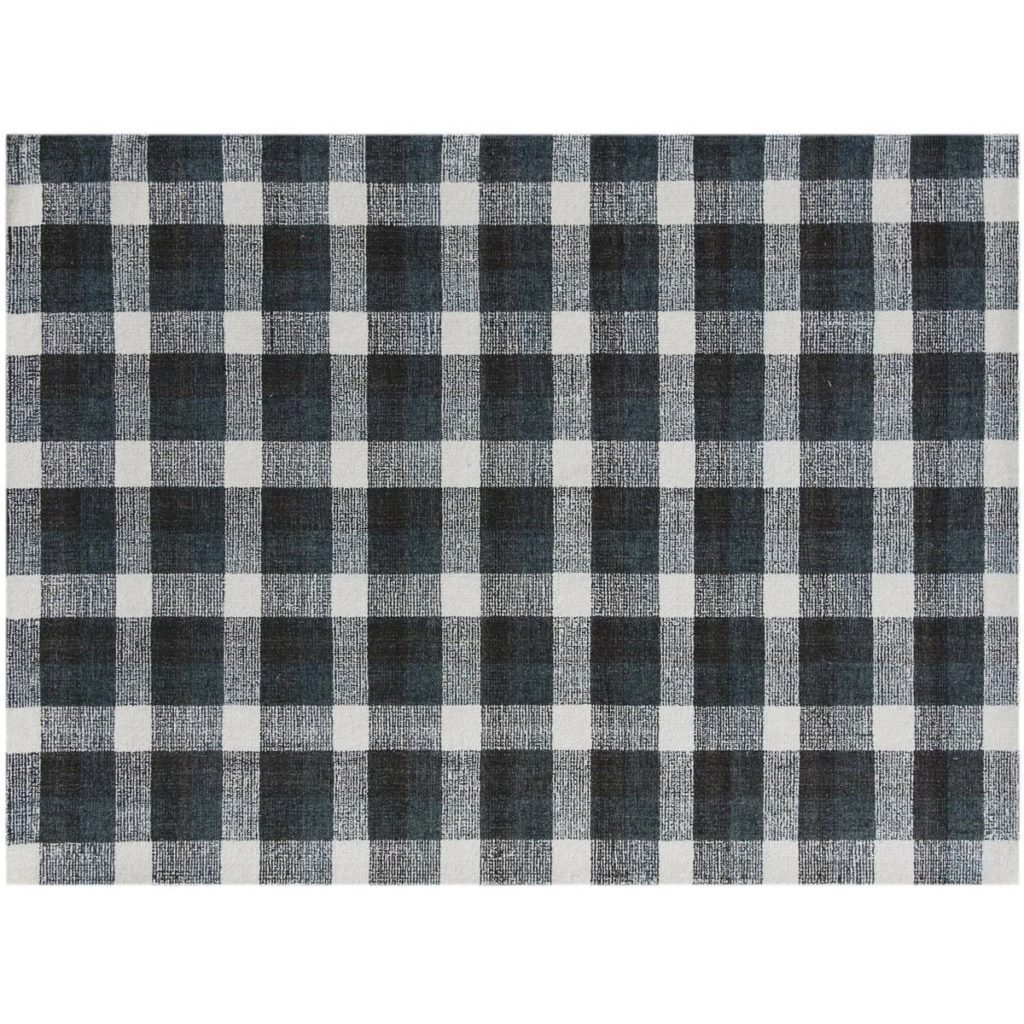
I got to use an all time favorite rug in this study! The Charcoal Tartan Rug is very thick, sturdy and gorgeous. Paired with this elegant eclipse oval coffee table, it was the perfect way to tie together the room.
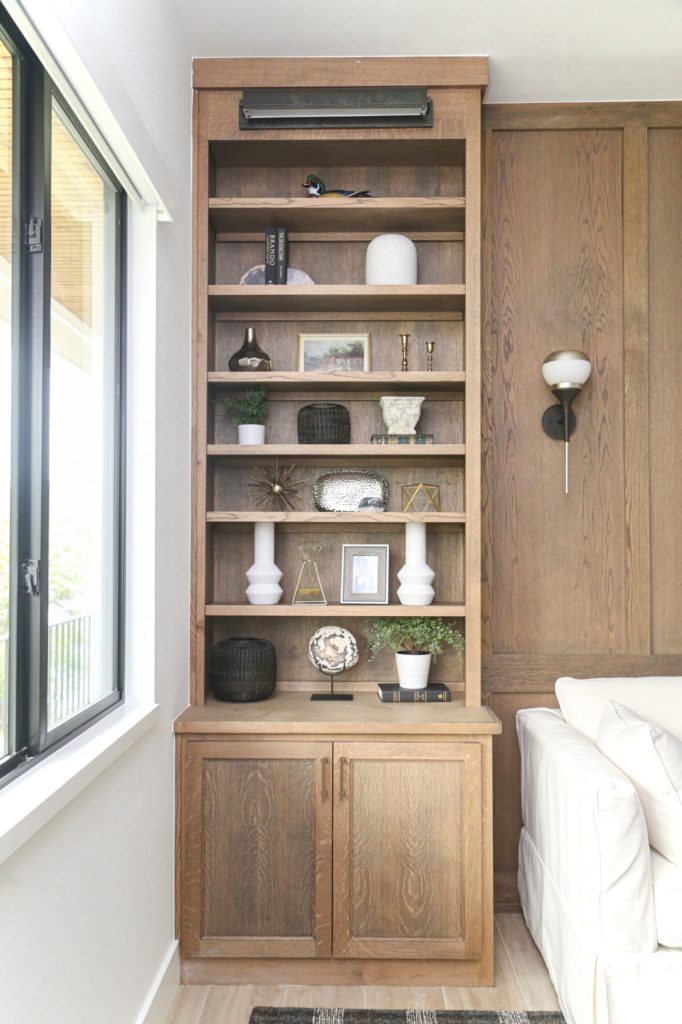
The Beaver Lake Project has been one of the MOST exciting projects to date. I couldn’t wait to share it with y’all! I loved being able to work with Koby and the Homes of Distinction Arkansas team to make this dream home a reality. This project has opened so many doors for us and we can’t wait to show you our next projects! As always I hope you find some inspiration in these posts to go out and make your home your own!
